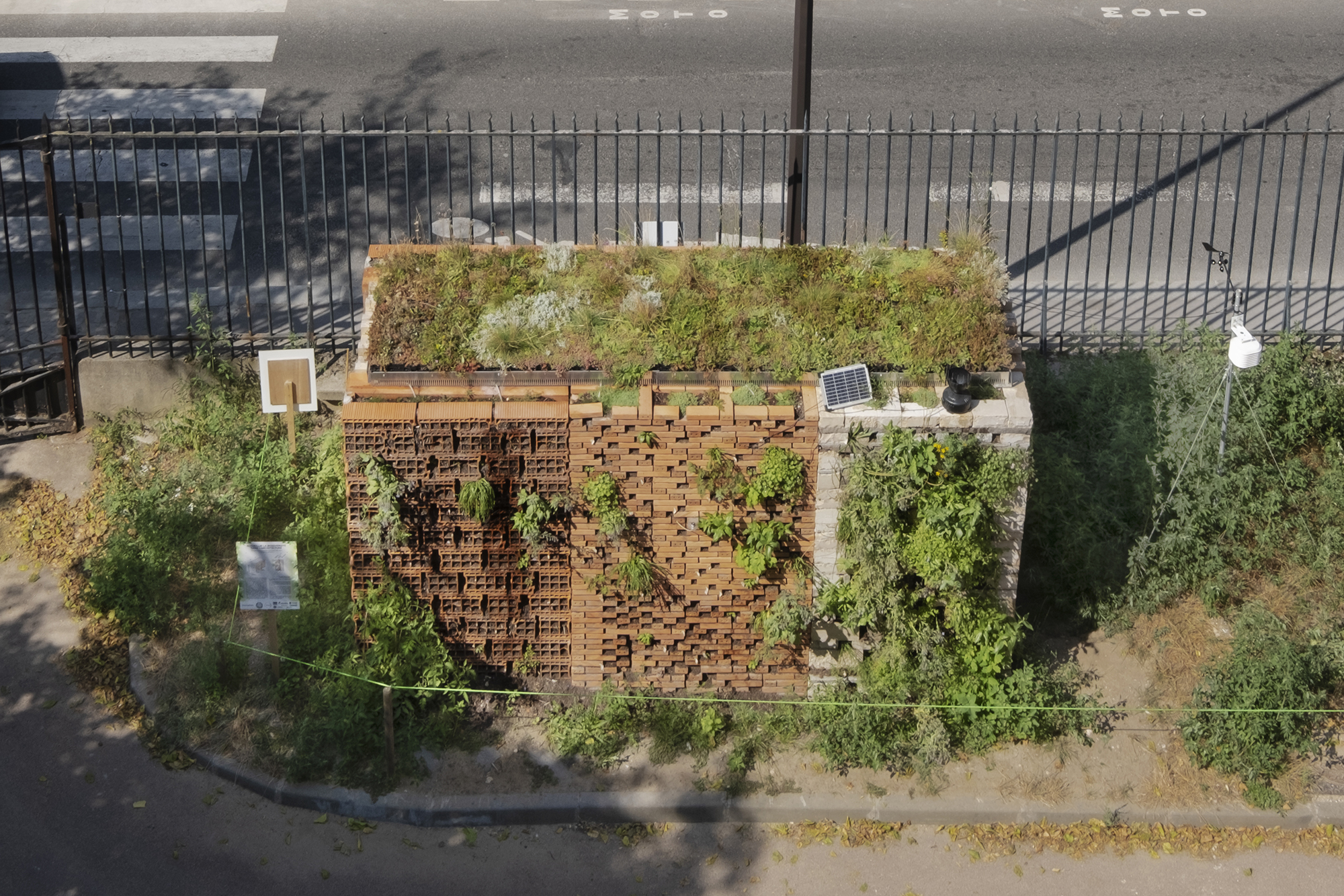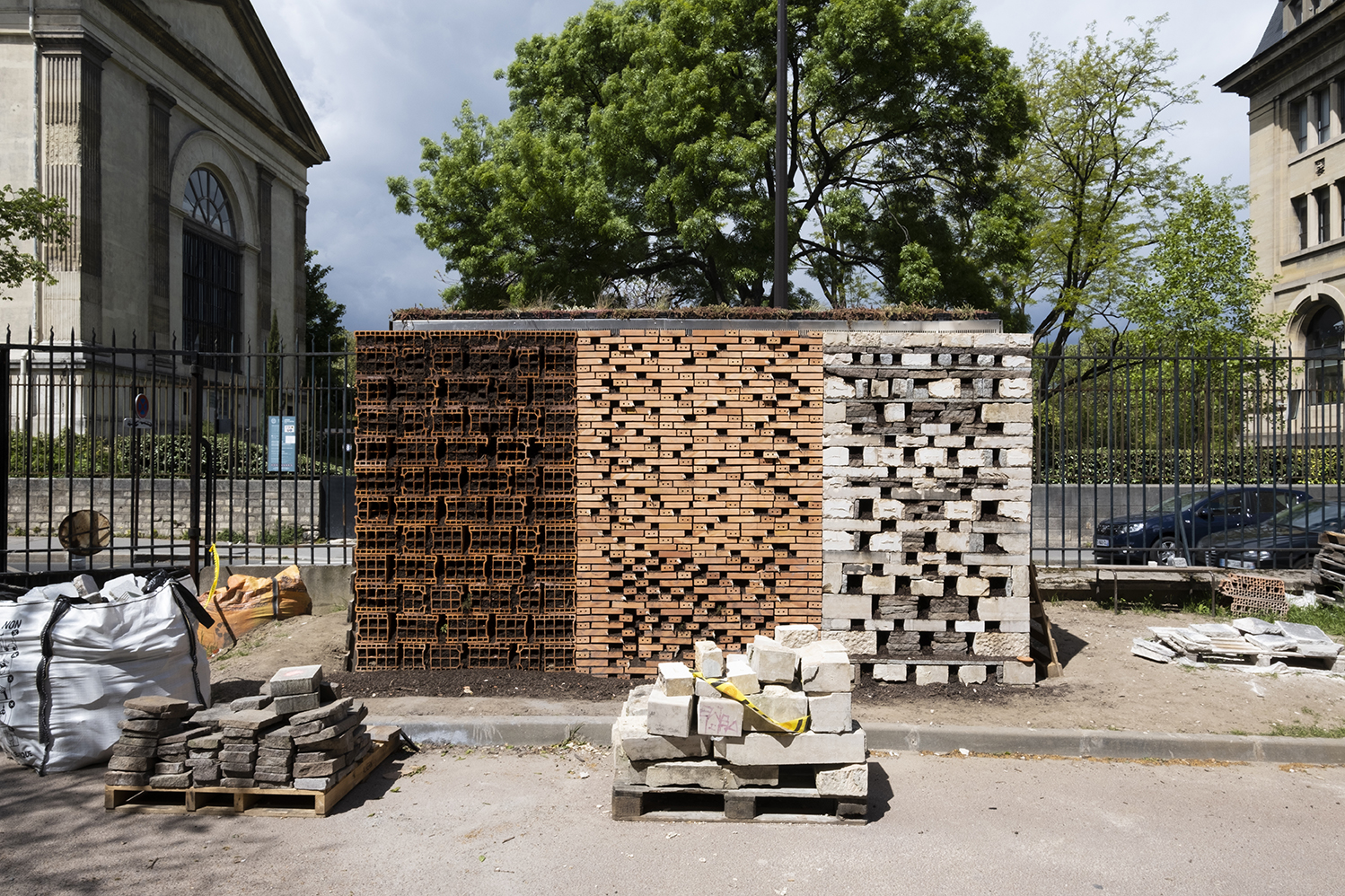
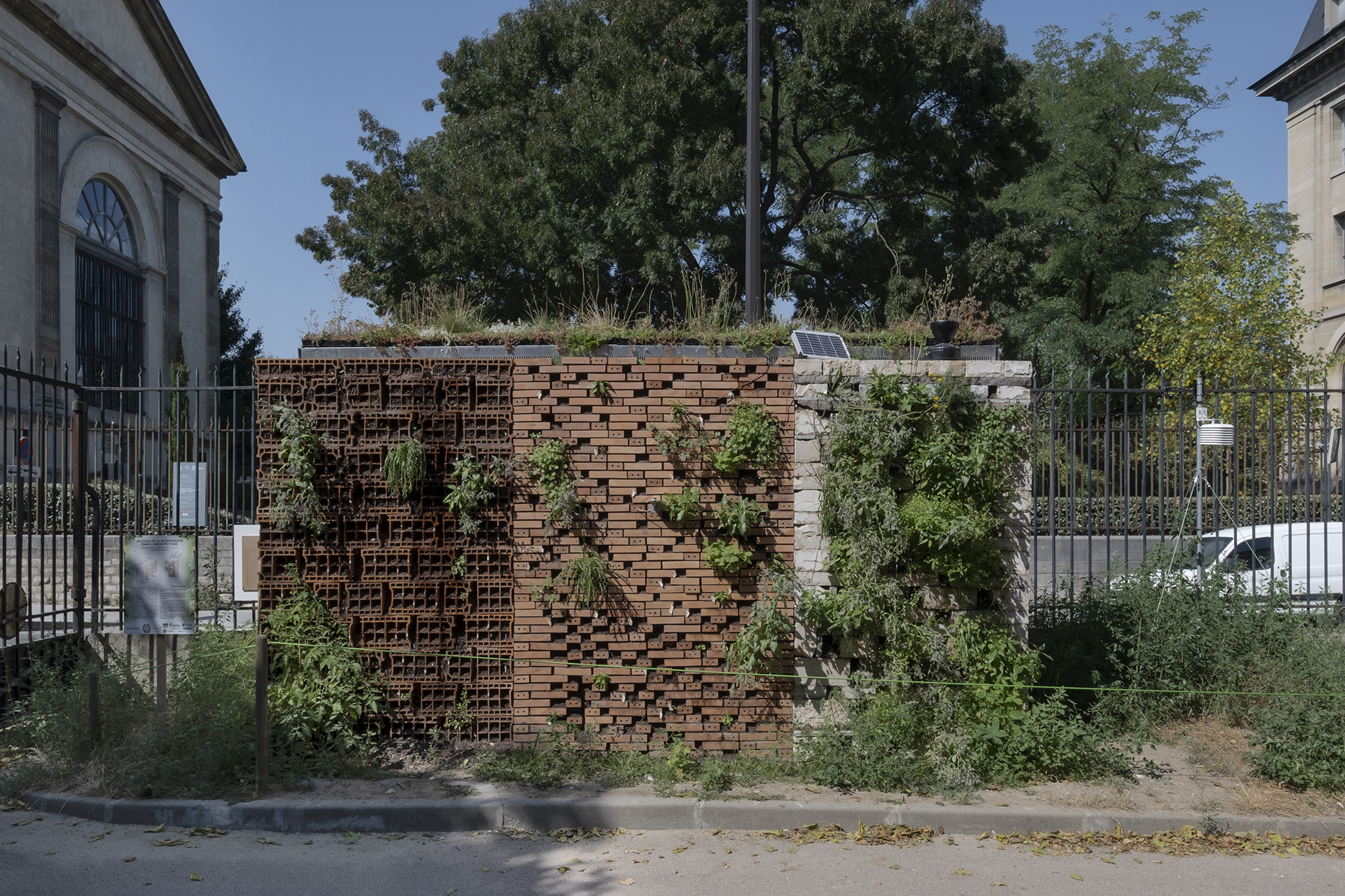
The biodiversity Wall is a new type of vertical vegetation system designed to promote biodiversity in dense cities by hosting local and indigenous fauna and flora. Rather than a vertical garden generally composed of exotic plants, the inhabited wall offers a unique architectural quality, which gives the opportunity for plants to settle sustainably and in a more autonomous way than hydroponic wall systems.
In the family of biodiversity walls developed by the office, the 6 prototypes visible at 43 rue Buffon in Paris are made of masonry, with 3 diferent materials.
With the support of the Pavillon de l'Arsenal and FAIRE Paris, and in collaboration with CESCO (Muséum national d'Histoire naturelle) and GSA (école d'architecture Paris Malaquais), this research on walls capable of hosting biodiversity on buildings is conducted by comparing three systems : a system made of Monomur bricks (Bio'bric) produced by Sylvamétal; a system made of bricks (Rairies Montrieux) produced by the BYN Company; and a system made of reused and recycled stones (Dépôt des Matériaux de la Ville de Paris) produced by artisans from the FFPPS Federation. The green roof and the substrate inside the wall are provided by Le Prieuré.
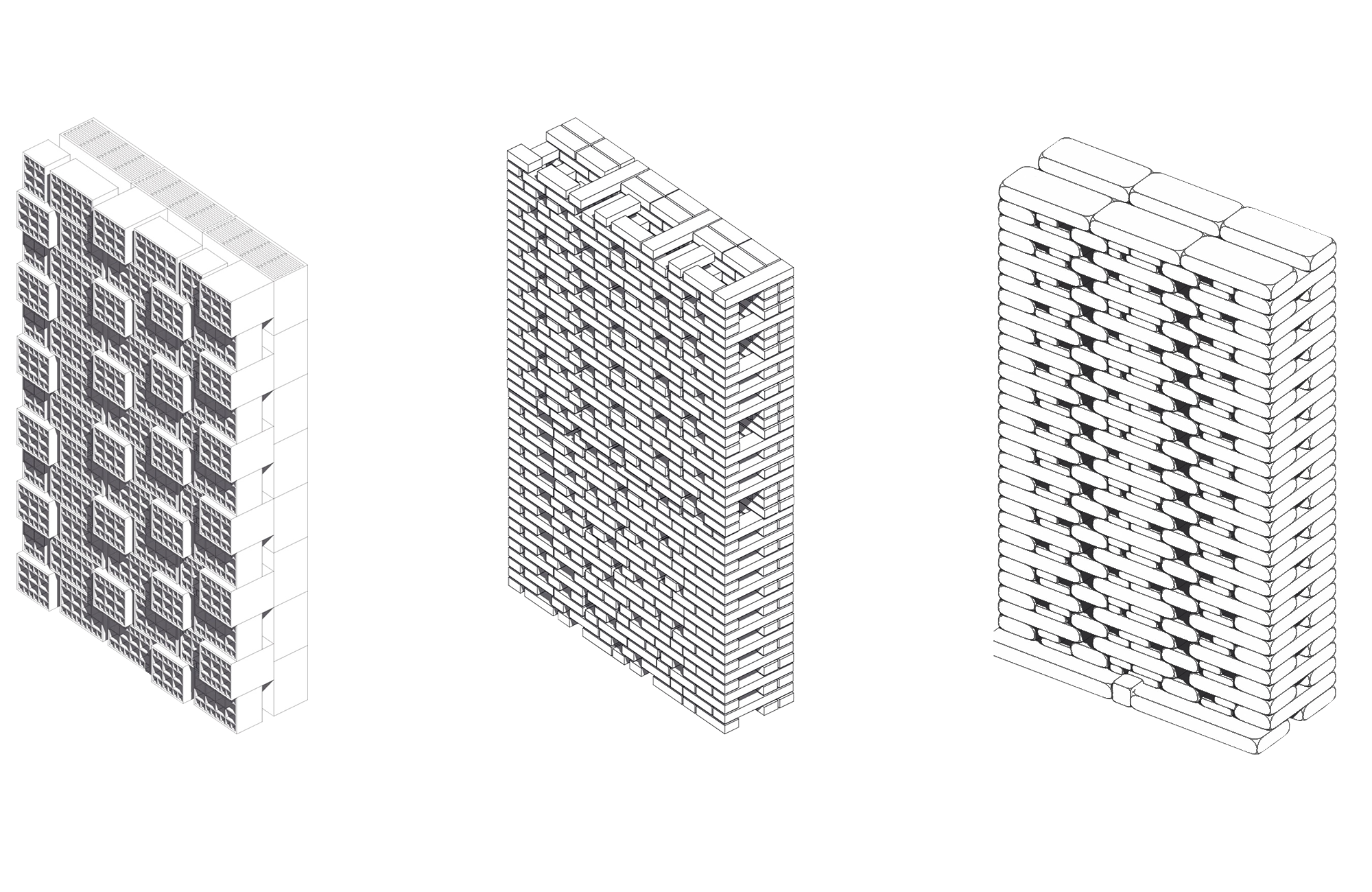
Brick, stone and monomur are arranged in such a way that an interior free space is created to accommodate the substrate. This operation is made possible by the presence of lateral tie-rod elements that hold the two parts of the wall together. In addition to opening a space between the different parts of the masonry wall, openings of varying size are reserved in the façade.
These three prototypes are being monitored to evaluate the behavior of the substrate and the plants over the coming seasons.
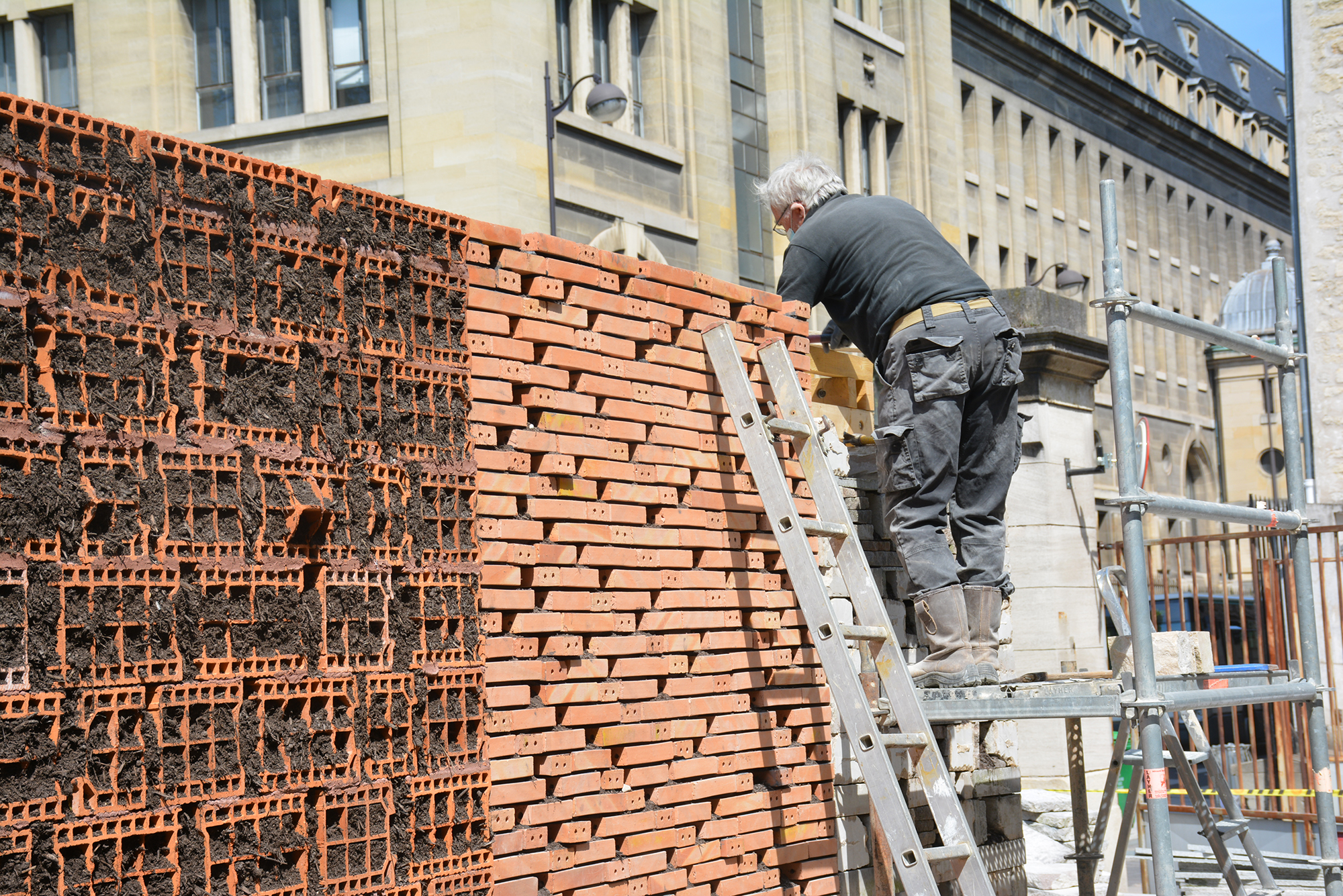
Unlike the concrete biodiversity wall, this is not a façade cladding, but a complete wall, both structural and functional. The interest of the masonry is visible here in its aesthetics and the freedom it gives to the designer who can compose a moucharabieh according to the expectations of the desired reception of plants and animals (more open at the top or bottom, shapes of cavities or slots, etc.).
We believe that this solution has many advantages. It can be used with all kinds of masonry elements, its assembly is simple, fast, and does not affect the habitability of the structures, which are similar to the usual assemblies of masonry walls. Thus, with the cement or clay blocks, building elements of low quality, widespread throughout the world, we can easily consider assembling ourselves, at home, a biodiversity wall.
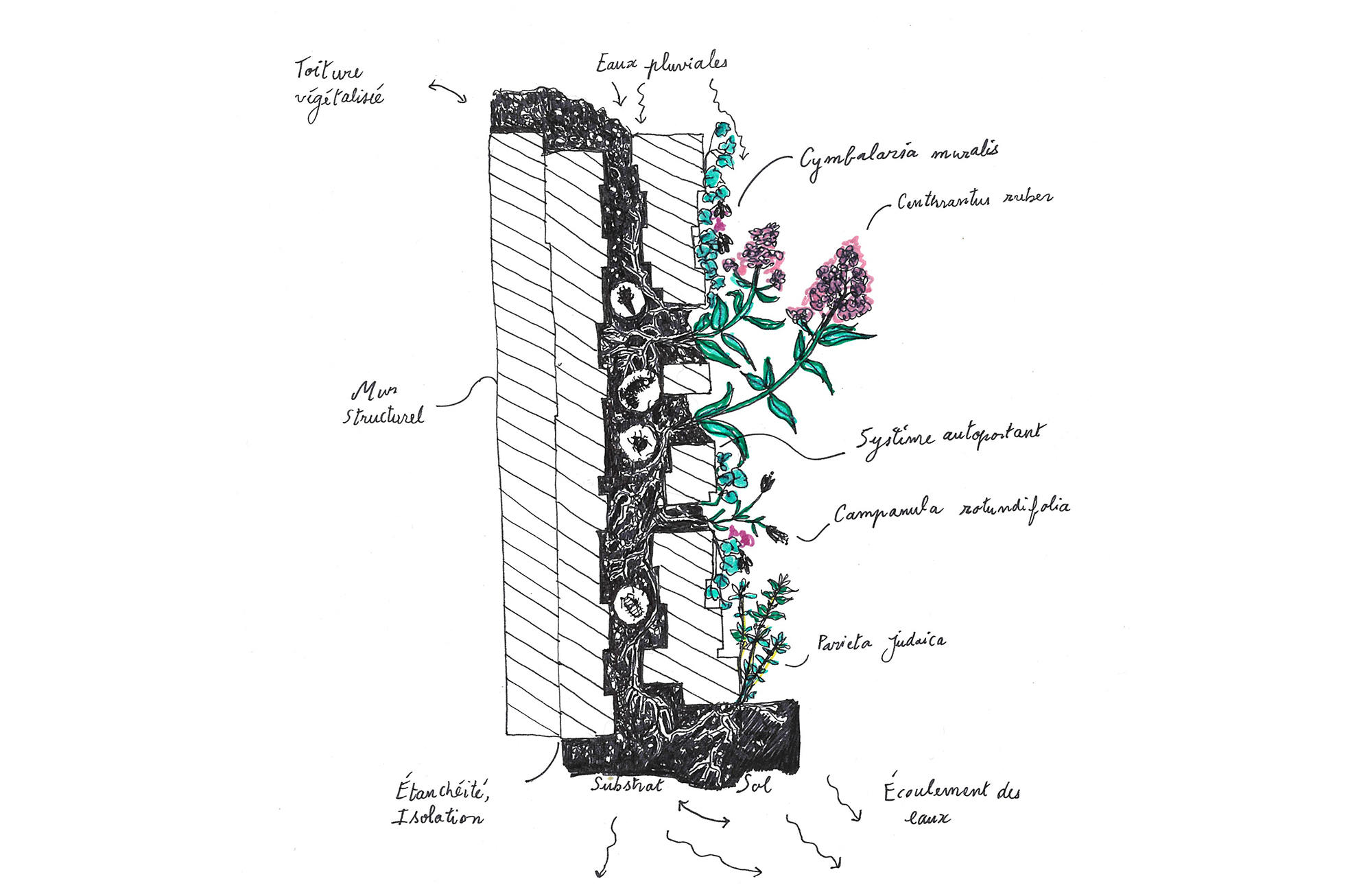
- The monomur presents an infinite range of alveolar declinations with which one can play to offer a different orientation and on which one can also act by sculpting the skin (see in particular the sculptures in Monomur bricks of the artist Vincent Mauger).
- The brick, in addition to being an interesting material for the reception of living things, is a constructive system which makes it possible to experiment with a great diversity of forms starting from multiple apparatuses.
In the case of the biodiverseity wall brick system, built by the BYN company, the wall takes shape from a revisited traditional wild layout. The moucharabieh that allows the plants to be placed in front of the wall is held structurally by a layer of supporting bricks at the back of the wall.
The bricks, longitudinal and transversal, intersect to ensure the stability of the "porous" constructive system.
The headers, transverse bricks that make up the wall, were cut to a custom length by the company Rairies Montrieux to hold the different layers together: the moucharabieh on the façade, the internal substrate layer and the load-bearing wall.
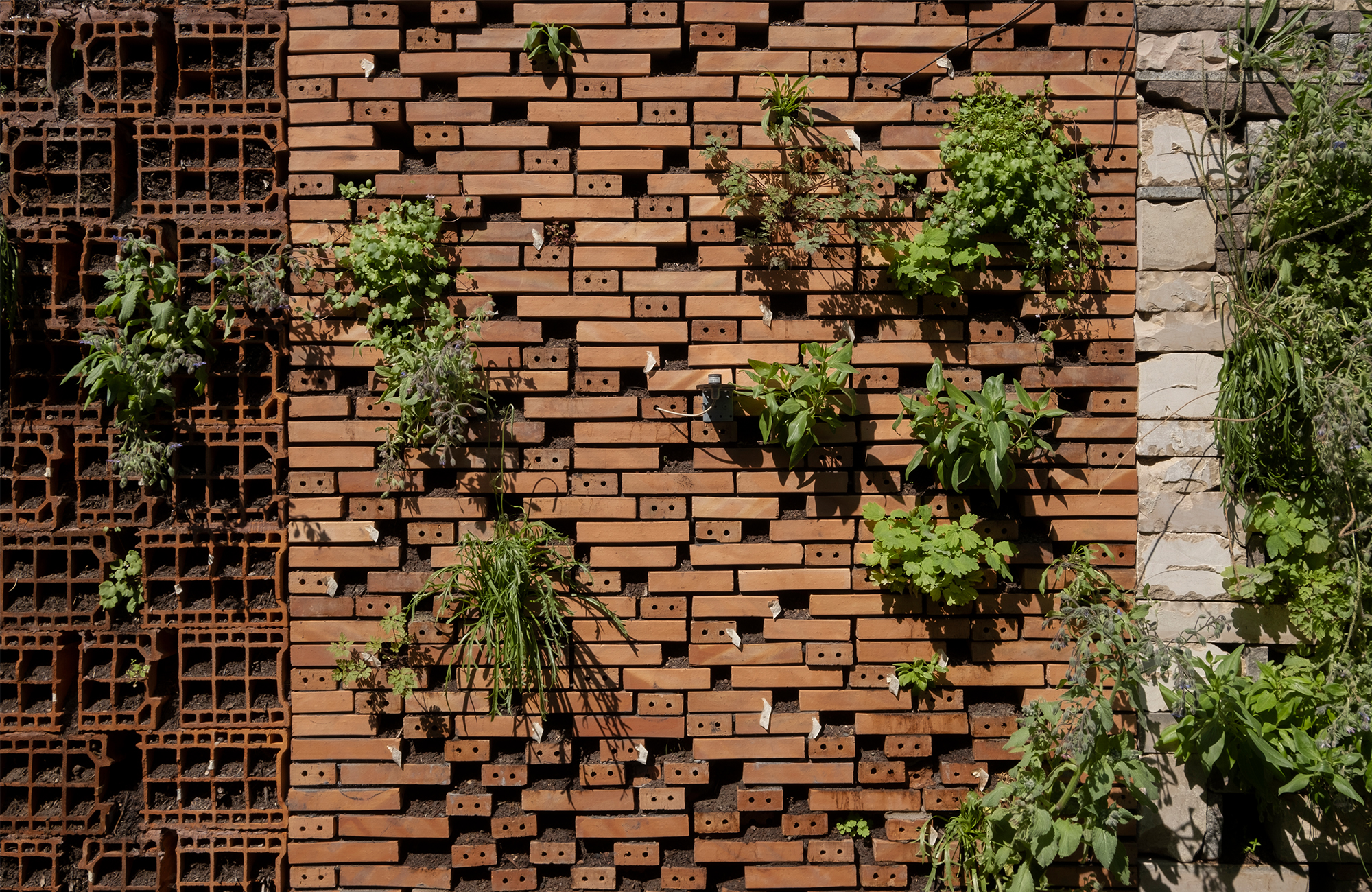
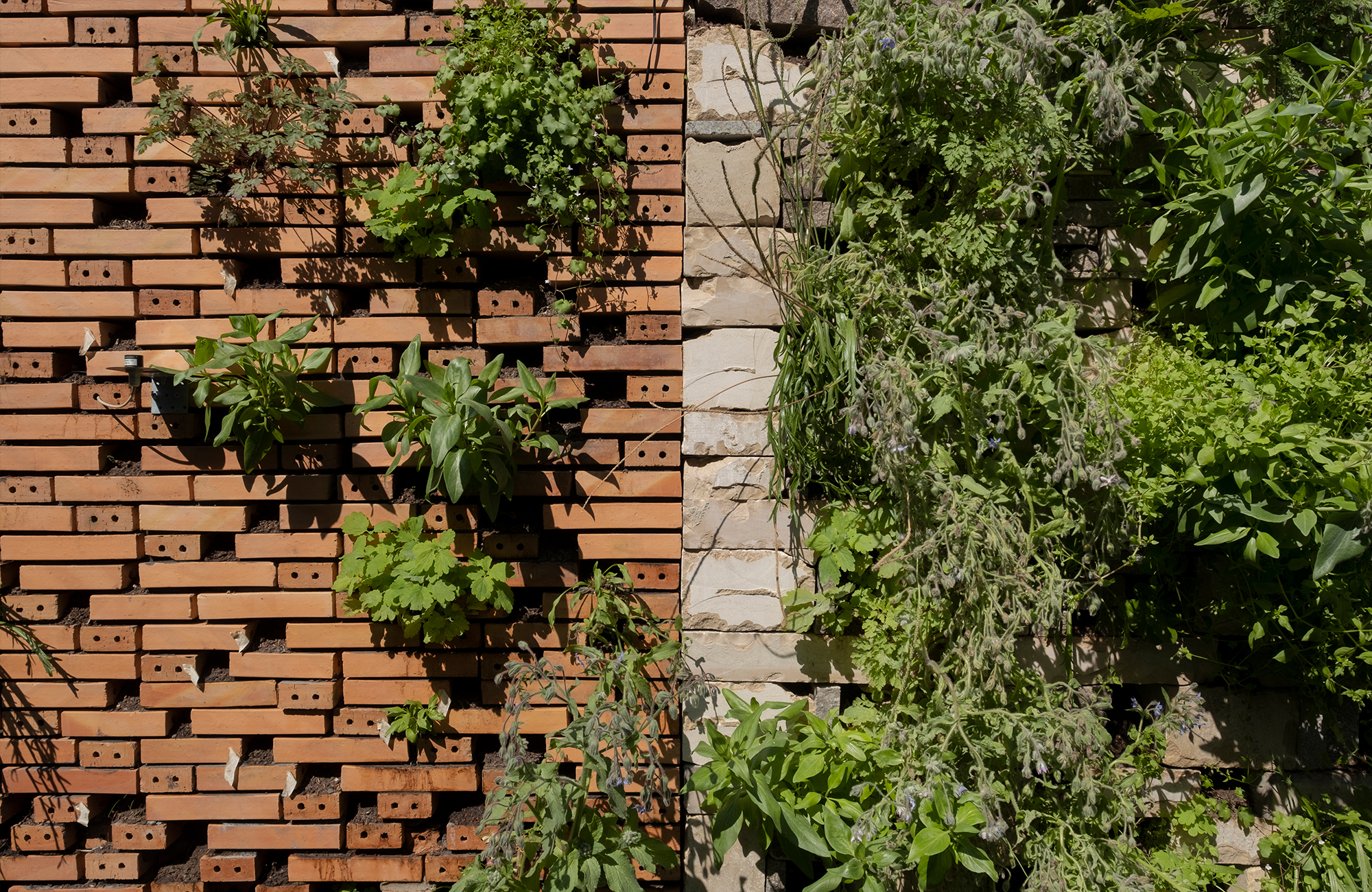
- Directly inspired by the dry stone walls on which spontaneous vegetation thrives, the third prototype is built with reused and recycled stones from the City of Paris' materials warehouse.
The wall is held together by interlocking stones without mortar, using traditional dry stone construction techniques. It was built by craftsmen from the French Federation of Dry Stone Professionals.
Limestone from the banks of the Seine, granite or porphyry Parisian paving stones, were used for the heterogeneous composition of the wall which creates a diversity of openings in the façade.
The materials have an exceptional thermal inertia, which protects the internal substrate layer from external thermal variations, and keeps water inside the wall for the plants.
