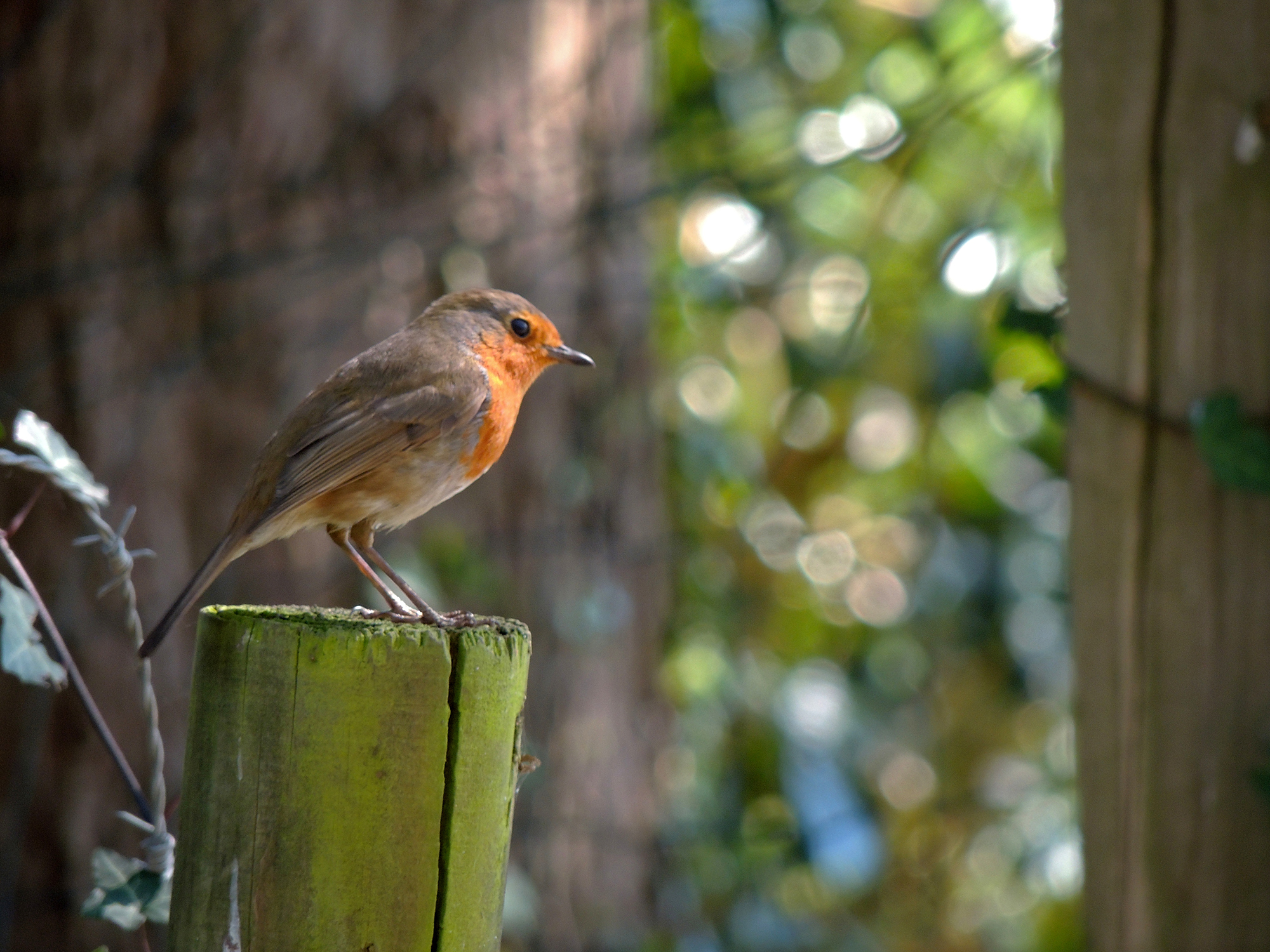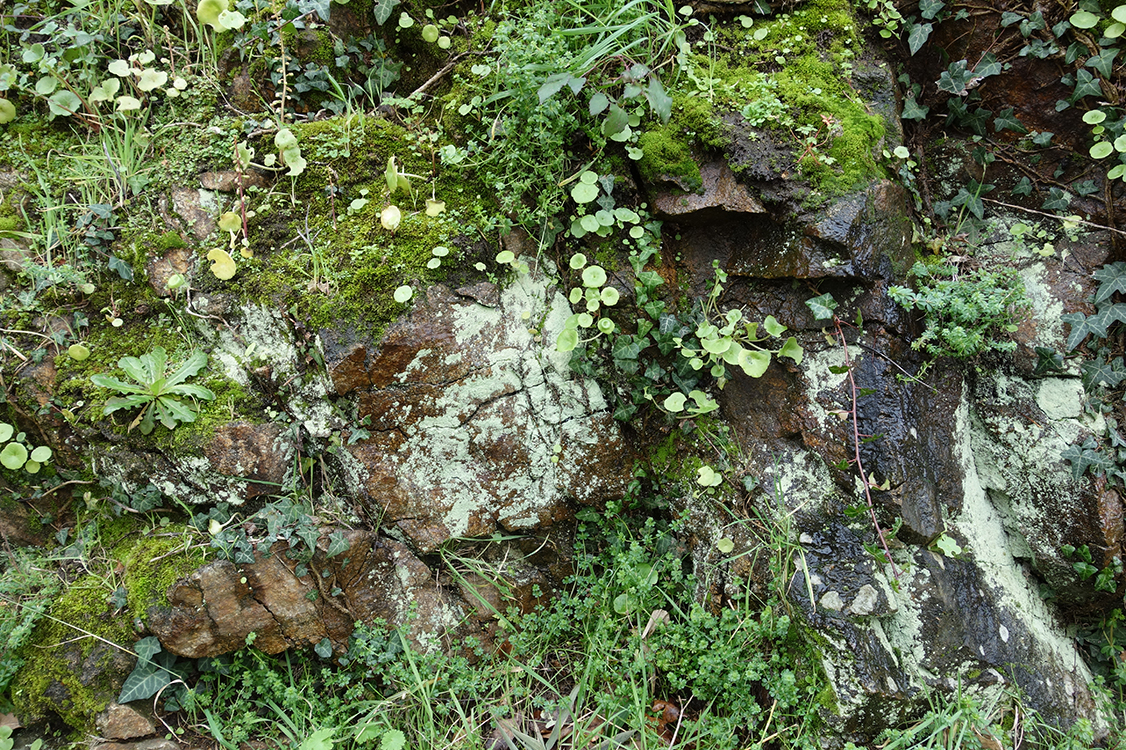
Just a few years ago, the beds of plants at the foot of buildings were effectively biological deserts, but this is changing. Green spaces are increasingly made up of indigenous species, and are often home to functional ecosystems, despite being fragmented. At the same time, roofs are being greened. Initially extensive systems, they are increasing in depth, in diversity, in complexity, and variety of uses. Façades too, once sterile walls, are becoming homes to life. Surfaces which support biodiversity are increasing both within city blocks and in buildings themselves. City dwellers have a greater desire to be close to nature and are more willing to accept the vagaries of spontaneous natural growth. The presence of biodiversity becomes an asset, offering added value for property. Stakeholders involved in the development of the cities of tomorrow, who have realised the extent of this aspiration, are engaging in ambitious operations to integrate biodiversity.
For the Boulogne school, supporting biodiversity was straight away clearly defined as the main objective of the design for the building’s external surfaces. The natural environments to be created (mesophilic prairie, field margin, shrubland border, deciduous woodland, rockface and old walls) defined the layout of the structures. These environments offer incomparably greater potential for biodiversity compared to standard green roofs (sedums, vegetable gardens, wild roofs), in terms of the diversity of species, biomass, the complexity of biological chains, and the heritage value of the habitats and species. But they also involve constraints on how they are used, architectural innovations, and original strategies for implementation, which require a culture of conservation biology and ecological engineering techniques. Choices have been made, which will favour some species over others. They must be guided by a multi-year management plan which determines the objectives and management strategies to achieve them, and indicators for success.
Another original feature of the building is the use of façades to achieve this objective. Specially designed and partially covered in vegetation, they offer a connection between the spaces on the ground and those on the roof. The façades form a stairway which connects to the ground, enabling plants to spontaneously grow up them, non-flying animals to climb them, and birds and winged insects to use their hollows.
With sufficiently deep layers of soil, it is possible to develop rooftop environments comparable to those found on the ground, at the foot of a building. However, conditions on the façades are different. These environments are subject to severe abiotic pressures (water stress, wide range of temperatures every day, low levels of substrate availability), to which only original specialist species are able to adapt. This is less a direct continuity of habitats and more a complementarity of two contiguous environments.
The façades also offer resources for riparian and micro-cavity species which have found urban substitutes to their original rockface or cavity habitats. Common swifts, barn swallows and common house martins, western jackdaws, rock doves, black redstarts, house sparrows, blue tits and great tits, but also bats and common wall lizards which make their homes in old walls, façades and attics of old, dilapidated buildings.
On the walls, the heterogeneity of conditions encourages the development of species not visible to the eye: associations of bacteria, mushrooms and invertebrates which will directly affect conditions on site. These elements are responsible for the development of a mosaic of micro-environments: a crack where humus will collect, a trickle of water creating a cooler area over a few square centimetres, a prairie edge which will be more packed for having been walked on, another which will be less well cut, a dead branch on a tree or a peeling piece of bark. A crack in a wall can be used as a daytime home for a pipistrelle bat, a great tit might use a hole to nest in, another smaller hole will serve as shelter for a solitary bee... These wall environments offer particular physical features (cracks, fissures, perforations, cavities) which cannot be found elsewhere in the new Trapèze district.

In a complex ecosystem, environments have very variable ages and life cycles. A number of species simultaneously rely on habitats with a rapid renewal cycle (prairies) to feed themselves and more slowly changing habitats (hollows in trees or in rocks) to nest or spend winter. These shelters only appear after the environments have matured. Hollows in trees appear in time, caused by neighbouring trees falling on them, natural pruning of ageing branches, lightning or holes dug by woodpeckers. These hollows develop, mature and grow with the help of wood-eating mushrooms and insects. They bear witness to the action of time on woodland. The same goes for buildings, particularly their façades: when traditional materials erode, crumbling away, little by little they leave cracks, fissures, disjointed stones between which life, obstinately, tries to move in.
In new neighbourhoods which have been developed over a limited period of time, micro-cavity dwelling species cannot find anywhere to live. Time has not passed, façades are smooth and the trees are “brand new”. There are few available habitats for these species and micro-environments are monotonous. Anthropophilic species are now threatened by the renovation of façades and by the use of materials which leave no space for them (glass, steel, smooth surfaces). Only developments specially designed for wall-dwelling species make up for the youth and poverty of available surfaces. It is from this perspective that the building walls were designed.
Four years after the completion of the school, life is taking its toll on the building. The number of plant species has tripled, insects come to feed there, and passerines are nesting in the walls. The school children immerse themselves enthusiastically in this “wild” environment, at the heart of a strictly regimented city. The Boulogne school is an island refuge. An oasis plot perched on a dented and welcoming wall, which accepts and seeks out formal imperfections – the only ones able to play host to living organisms on the wall. This ageing process is everything that we hoped for. As it ages, the building will improve, just as a natural environment improves, enhanced by the multitude of species and individuals within its walls.