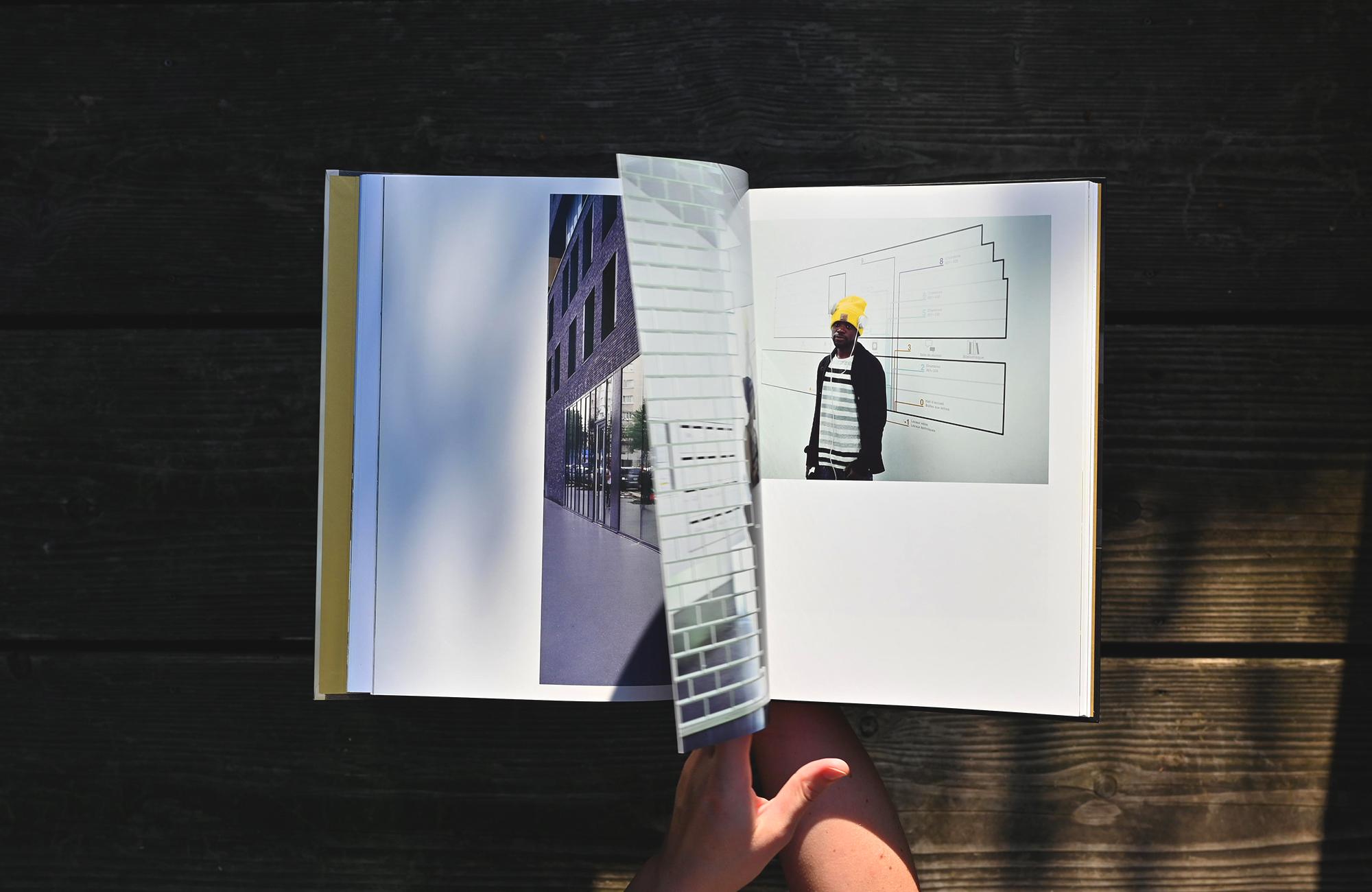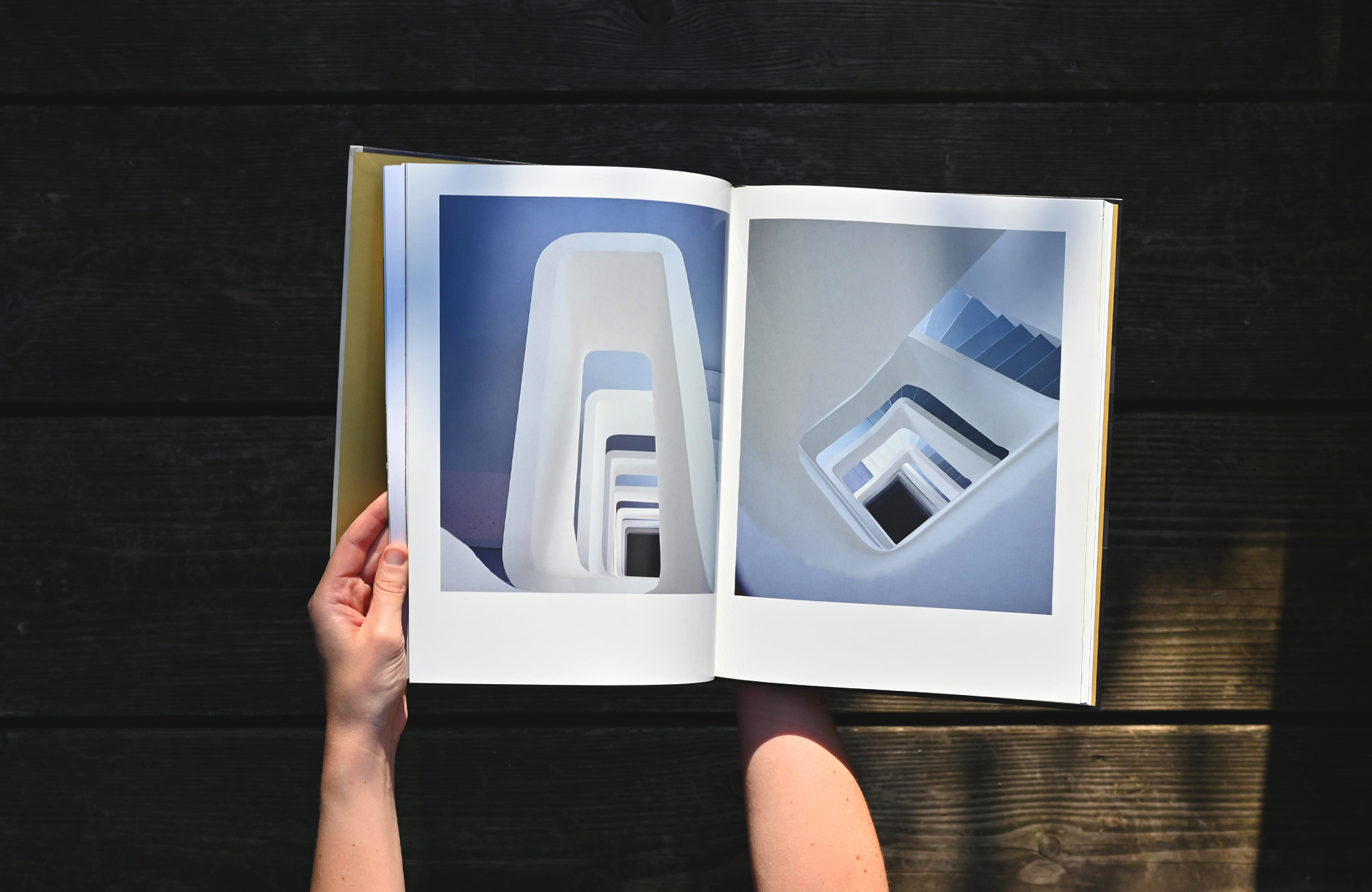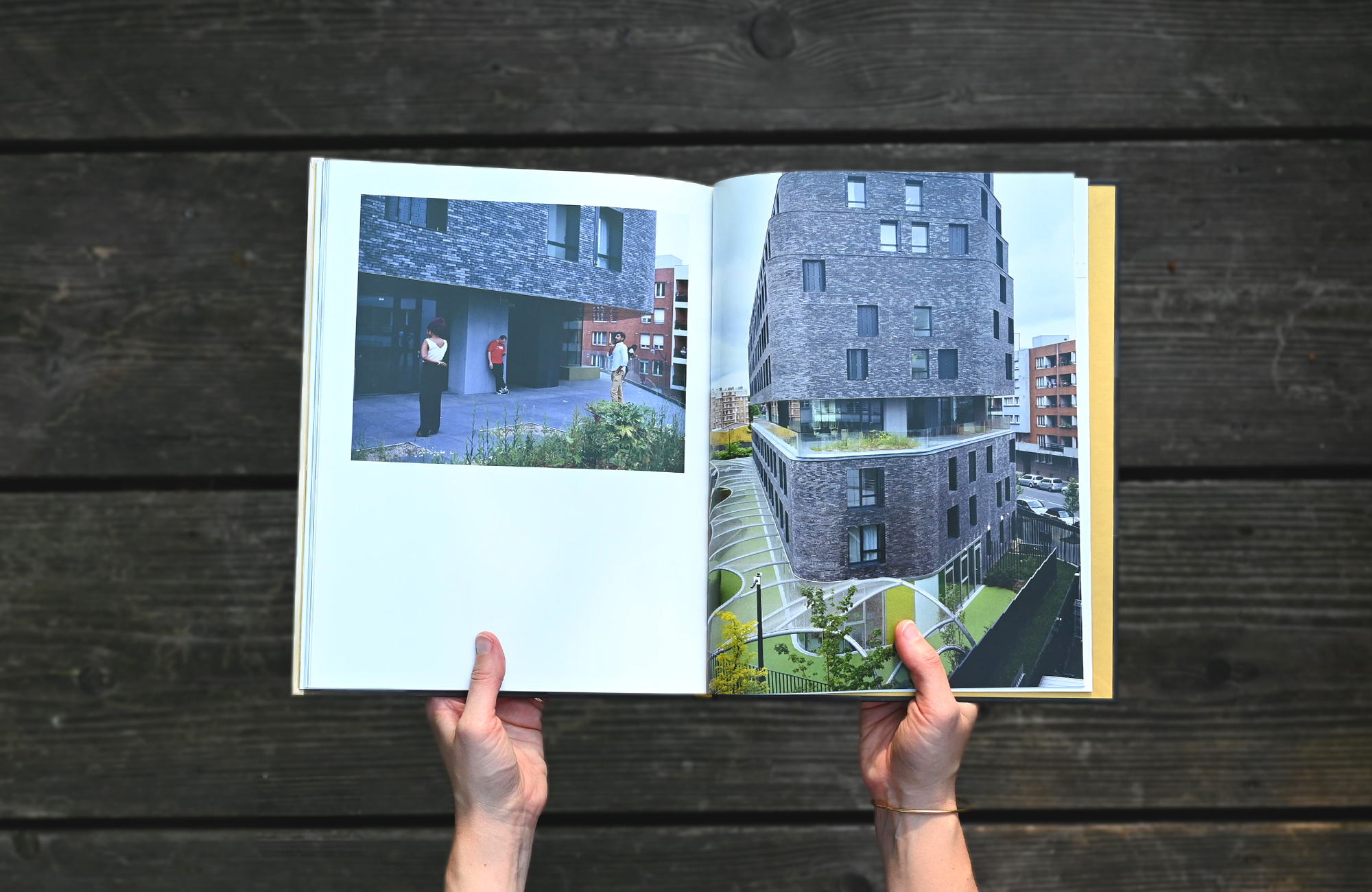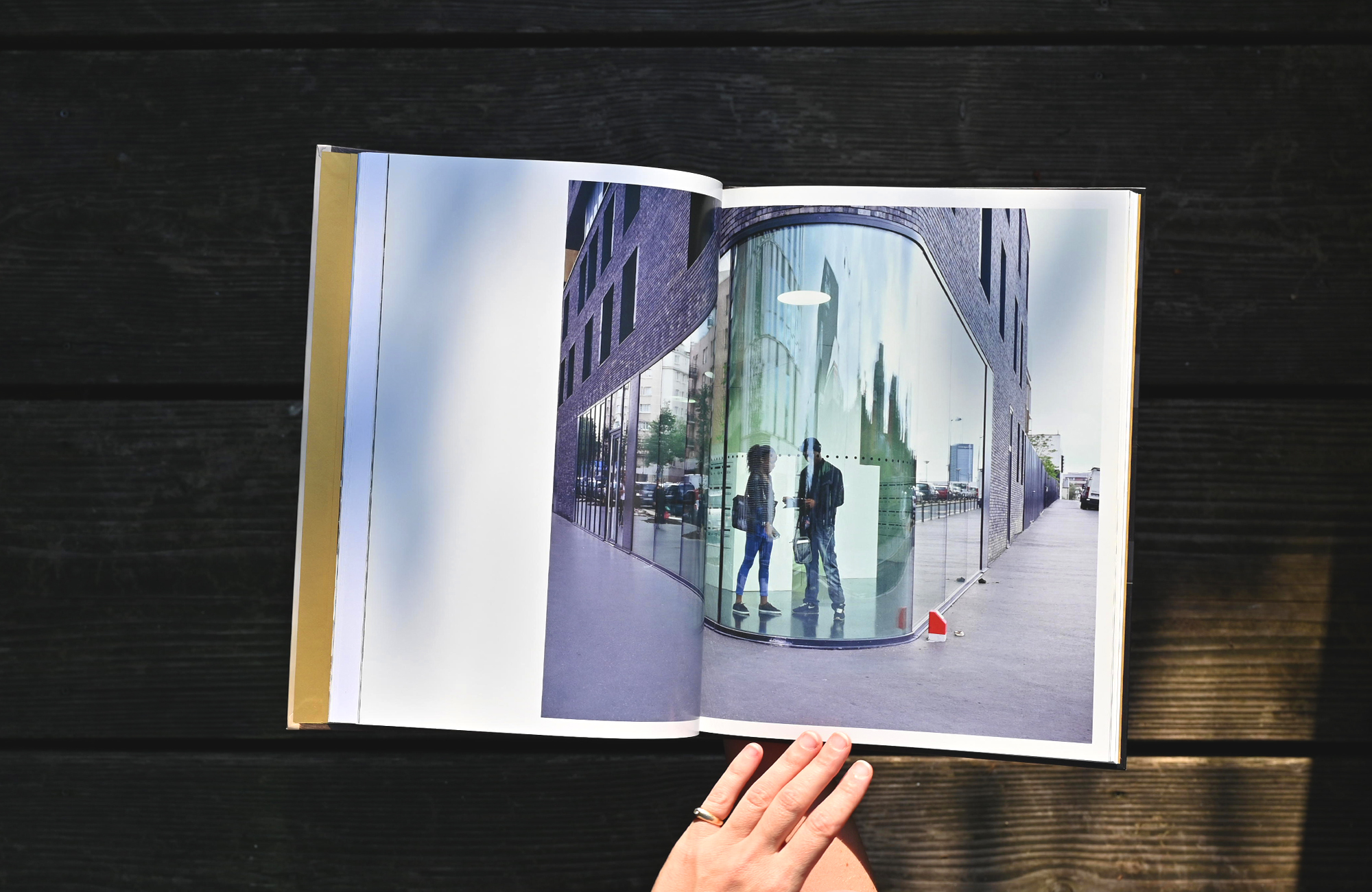
In the jumble of objects, platforms, and infrastructure of the Porte des Lilas, on Paris’s eastern edge, cut through by the city’s ring road, the building stands out through its style and texture. As if existing, even on the margins, in this concert of more or less bachelor machines (a multiplex cinema, a circus, other stuff) required the rough, monolithic, and mineral appearance of a meteorite. Even if the building is adjusted to the mutant plot division of this urban fringe, still defined by a street and by the waterline or the height, if not the fabric, of a collection of both old and recent developments (1950s social housing, a contemporary orphanage), it stands proud at the corner, like a figurehead, in the naval battle (or game of chess) which is being played out above Paris’s ring road. Clearly, its ambition is to hold its own (and hold everything together if the city block starts to flounder), and to participate in the eventual pursuit of a possible urban fabric, which it completes and prolongs in its own way, but also to stand up to comparison with the big machines at the Porte des Lilas, and to take part in the on-going debate on the forms and the enigmatic future of this “entrance to the city.” When everything is in suspense or vacant (Baudelaire), when all the surrounding antics could still disappear (the circus, a vacant lot), it is wise not to contract out entirely your identity to the context, but to show character, that is to say to concentrate in yourself (or even to stockpile for the future) everything about the situation that is intelligible today, and, while you’re about it, to resist, until the day they exhaust themselves, the dirt, fumes and ceaseless round of the cars.
It is moreover from below, from the outer lane of the ring road, that the first and most striking view of the building is currently to be had: it appears like a cliff surmounting the rampart of the cutting, a strange, rough, mineral UFO, polished by the step-back of its upper floors, which recalls all at once French social housing (a famous photograph by Doisneau springs to mind), the architect Pierre Patout, Amsterdam, and New York. But the building is incised a third of the way up by a hollowed-out floor, a thin blade of glass and air which, by creating two volumes out of the monolith, recalls Claude Parent’s Iranian Pavilion at Paris’s Cité Universitaire, which is also plonked above the ring road. This incision further recalls, more generically, the idea of a communal deck or internal street, both of which are typical of the modern unité d’habitation or metropolitan ocean liner. Indeed the image of a docking vessel, slowly making its way through the bustle of a busy port, is very strong. For those who arrive by metro, who approach the building from the public esplanade that now covers the ring-road cutting, it clearly gives the impression of a large ship which, in one piece (stem, prow, and turret), has manoeuvred through the Porte des Lilas to fall exactly in line with the quayside, which has been transformed into a street. The profile it displays here speaks less of the volumetric extrusion of a corner plot, Flat Iron style, than of a solid and monolithic Koolhaas-style Exodus, sculpted by the movements and eroded by the flux that sweep the port, and which consequently retains something of its momentum, the trajectory of its passengers. As far as one can see, it is firstly these movements and flux – physical, social, and environmental, from the ring road’s ramp below up to the radar-wind turbines on the superstructure – that give the building its profile and its identity.
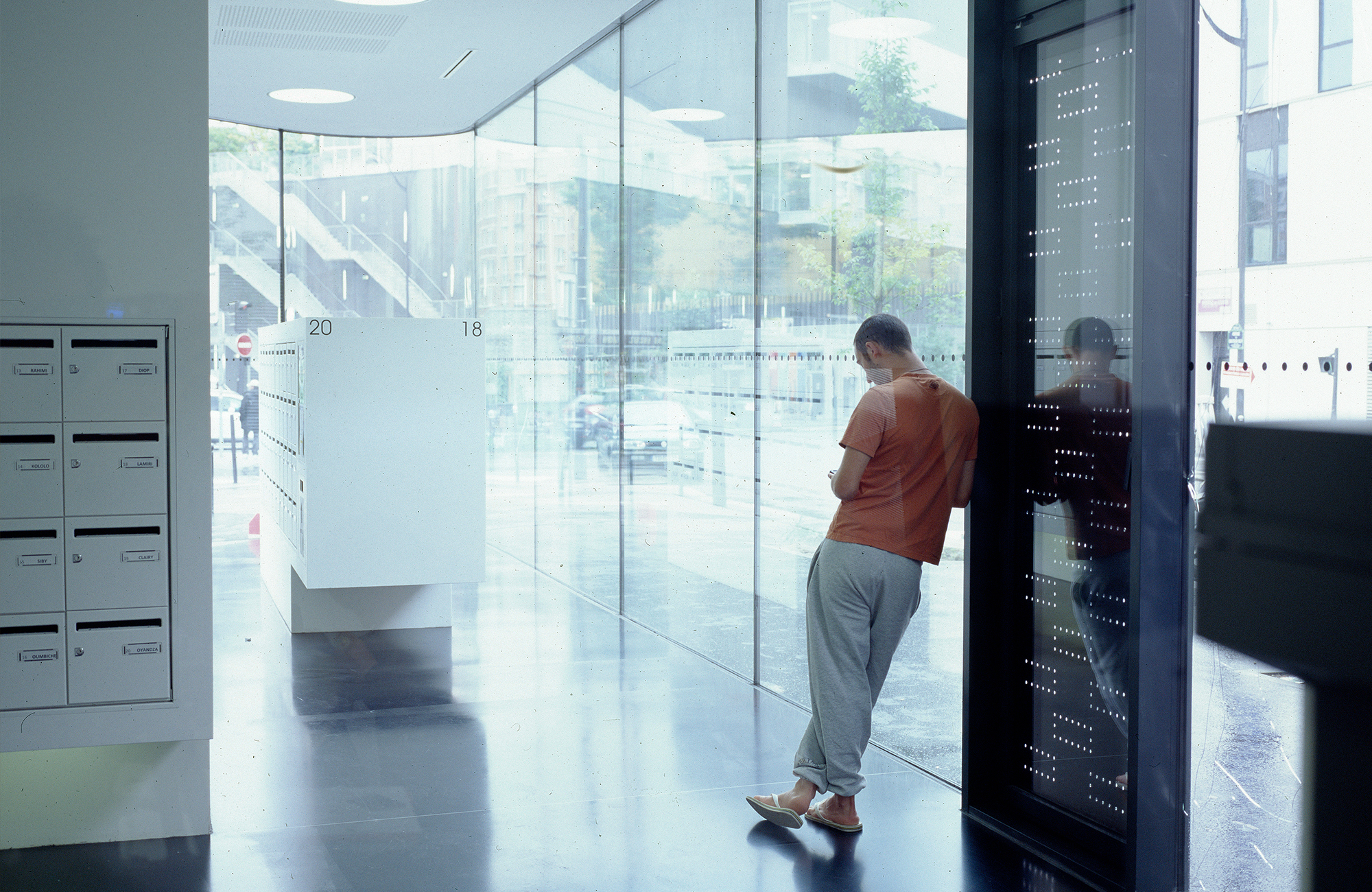
But as one approaches, other, more internal, forces and tensions seem also to be working from inside the building, their effect being not to undermine but rather to expose and accentuate its geological characteristics. The Avenue du Docteur-Gley façade displays a scalar fracture on the building’s first seven storeys, a breach whose lateral surfaces have the same aspect of dense golden metal as the underside of the upper block that is revealed by the longitudinal incision that is the fourth storey — a way of catching and reflecting light for the benefit of the more communal parts of the hostel, which these breaches reveal, but also a way of increasing the weight and intensity of the entire solid. One might, nonetheless, question the architects’ decision to use this same brass cladding on the vertical and horizontal surfaces of the two fractures, because it will no doubt weather differently and consequently disassociate the two. For the extraordinary originality of this object lies first and foremost in its grain and texture, in the thickness which is conferred on its rough-surfaced envelope by a skin of dark bricks (which are a reddish-black-brown in colour) whose unpointed joints furrow the building with a network of hollow grooves, but also in the depressions of the numerous black rectangular windows which, random pockmarks left by some sort of cosmic hail, hollow out the façade yet more, like so many shadow traps. It might therefore seem that the building’s logic – carried all the way through to the holes that, perforating the windows’ black-metal shutters, form a pattern replicating that of the bricks’ bond – would have required that the fracture’s vertical surfaces, rather than stealing the fourth storey’s gold-leaf effect (and thereby revealing its joints and thus the fact that it is clad), instead reinforce the thickness and roughness of the building’s bark.
What the building’s monolithic appearance doesn’t say to those who have only seen it from afar, is that its programme is in reality rather hybrid. A kindergarten occupies most of the ground floor, above which is a young workers’ hostel occupying the next seven levels, itself crowned by two floors of migrant workers’ accommodation. A theme (arrival, integration, disembarkation) and a spatiotemporal gradient: the toddlers of the neighbourhood below, an entryway for young people into the metropolis’s economy above (a little welfare-state lift, or perhaps an outpost of the suburbs?), and the migrants’ Raft of the Medusa at the top. This intermingling is moreover quite within the building’s context, to judge by its large neighbours on the Rue Paul-Meurice: the next-door orphanage, which is prolonged by the communal school kitchen of the 20th arrondissement and, on the Porte des Lilas side, opposite the cinema, the headquarters of France’s unemployment offices. The headquarters of the Salvation Army, located just behind on the Rue des Frères-Flavien, only bring a final touch ot his picture of good deeds and welfare.
If nothing really allows you to tell the two hostels apart (they are, moreover, run by the same administration) except for the different levels they occupy (same entrance, same floor plan), the kindergarten, which is strictly confined to the ground floor, between the street and the garden, enjoys its own entrance on the former, as well as exclusive use of a narrow strip of playground running next to the orphanage and its playgrounds. Entirely glazed at this level, the building’s rear façade allows the kindergarten to open along its entire length onto this compression of landscape and horizons, where a planted berm prolongs, in an ascending perspective, a synthetic undulating surface in pure-green plastic. In metropolises of such high density, it is difficult to provide children with anything other than a diorama where they can learn to take their first steps. In any case the ground is reserved for the children, who are protected from falling objects (flotsam and jetsam) by netting stretched, like an aviary, on a long metal frame.
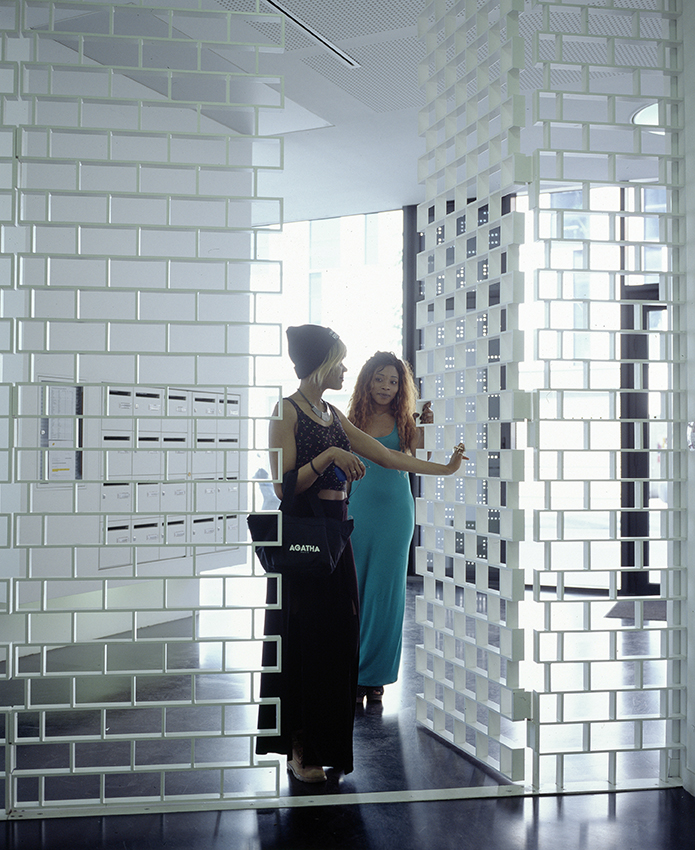
As ort he hostels’ communal entrance, it is signalled, at the ship’s prow, which is entirely glazed on the ground floor, by a hall that is exactly at the level of the pavement, a transparent aquarium of letterboxes where the reflections of the city and its comings and goings, whose soundtrack is dampened, diffract and intermingle. If they haven’t quite yet “made it,” the hostel’s passengers (in principal one can’t enjoy a cabin for more than two years) already have an address nonetheless. But if one is no longer quite outside in this immaculate bubble of light and glass, one isn’t really inside yet either. Like ships (and monasteries), institutions of this type, which naturally do everything they can to visually gloss over their functions of regulation and control, have at their disposal a security mechanism that is used to keep a watch over the comings and goings of the residents and their visitors. A large and elegant grill, which also inverses the pattern of the outside brickwork (wall/door), and whose central panel opens on hinges, separates the hall from the hostel proper, assisted by a receptionist’s office whose functions are clearly not limited to those of a porter’s lodge. Here, the internal regulations no doubt involve a little more than just the usual rules of good neighbourliness, which probably aren’t absolutely obvious in a world of “metropolitan singletons” who’ve come from all corners of the globe.
The hostel’s mission is to accompany young workers and migrants in their integration into Paris’s economy and culture, to ensure they “make it” and get a foothold in the market, without getting stuck in the transition from the port. Whence the inevitable tensions between the aim of making residents as welcome as possible, by instigating all sorts of activities designed to encourage interaction and exchange, and that of directing them as quickly as possible toward the solid ground of fixed-term and indefinite contracts, those pillars of the French employment market and of “civil” society. Moreover – and noting on the way that residents often pass through the next-door office, at the pivot between the entrance hall and the lifts to the upper floors, for long confabulations or little debriefings with the foyer’s administrators – it should be noted that the hall’s grill celebrates less the entrance to than the exit from the hostel. After the grill’s gate has been opened towards the interior, you leave the luminous space of the hall and enter a sort of passageway that is darker and more anonymous, and which soon branches towards the lifts. On the blind white wall of this bottleneck, brightly lit in neon, we see a schematic section of the vessel that outlines the location of the lifts, stairways, and cabins as well as of the collective spaces that occupy the blade of glass and air that separates the monolith’s two blocks. “You are here,” at the bottom of the transmission shaft (and of the social elevator) that directs residents and visitors up to the ocean liner’s decks. But until now nothing, either in the approach, or in the building’s external appearance, or in the orientation of this passageway where you are standing, has given away the surprise that awaits you to your left, behind a simple, commonplace doorway.
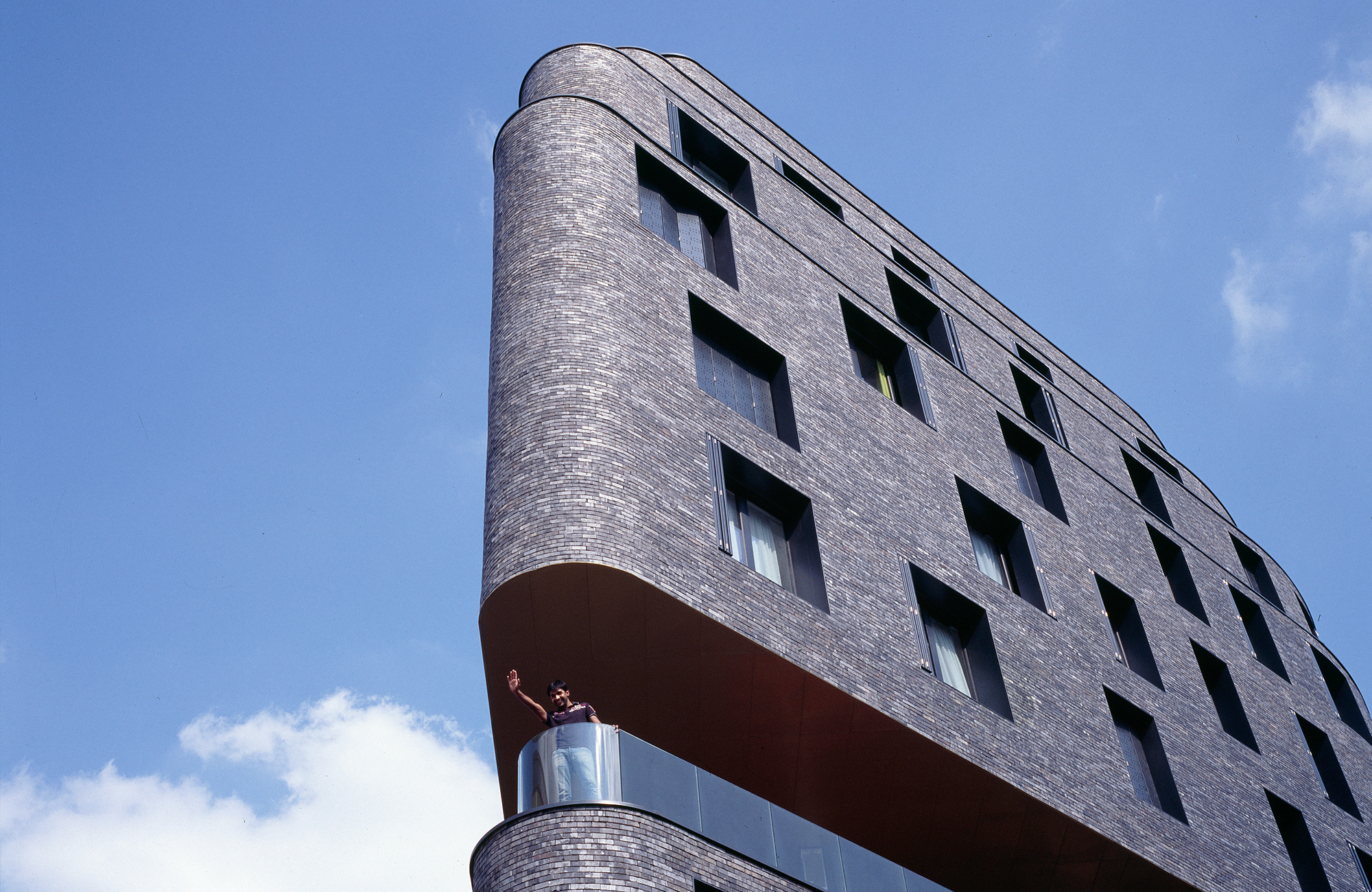
In France, with all the legal obligations imposed on architects by safety regulations, you don’t stint on fire doors. Which means that staircases, once upon a time so integrated into their buildings, but today particularly targeted by this campaign against potential up-draughts, are hidden away and despoiled of any weight in the architectural experience. After the lift deprived them of their column of air, turning them into sad corridors where one can barely apprehend the extent of one’s ascension anymore, fire regulations and fire doors finished staircases off completely, by disconnecting and totally isolating them from their landings. If the lift breaks down they are used to go up or down, but you no longer have any idea where you are or where you’re going. From the stair “case,” which still implied a certain volume, we have come ot he “well,” which is nothing other than a more laborious cousin of the shaft in which the lift cabin rises. But here, for once, you’d be wrong to favour the lift, despite its speed and punctuality, over the good news that awaits you behind this bitch of a fire door. Because far from letting itself be boxed in, and accepting the status of annexe which the regulations impose on it, the staircase here deploys a little miracle of light, sculptural forms, and elevation, and in doing so blows a great big raspberry at the fire door and all its horrible sisters with their menacing Cyclops eyes. A handsome banister, solid and white, like a supple voluptuous ribbon, unfurls all the way ot he top of the building, encircling a generous column of air whose square volume, fluctuatingly lit by windows, gradually shrinks in response ot he successive setbacks of the upper floors. Among Koolhaas et al.’s Exodus series, there is an image by Elia Zenghelis showing “The Park of Aggression,” which, combining a spiral and the skeleton of a skyscraper that has been twisted by obscure forces, does a pretty good job of representing not only the concept of this staircase, but also the mould of its air column. More simply, it’s of Wright and Mendelsohn that this staircase first makes one think – an interpolated, compressed, tapered Guggenheim, brought down ot he proportions of almost an ordinary stair – and of the organic volutes of the best of the German Expressionists (and lighting designers).
While climbing the stairs, you realize that this reference to Mendelsohn, that could even be pushed as far as Scharoun, percolates, despite the fire doors, into your understanding of the entire building, and of its movement and mass. And when you arrive at the fourth level, where the muscular spiral of the staircase is briefly detached and exposed in a glass cage, you understand that your idea of an incised monolith, without being entirely dispelled, is nonetheless contradicted by the opposite idea of two masses which, far from working in compression, are actually separated by the smooth and slippery blade of air, which is the result of some kind of force or magnetic repulsion. Consequently, you no longer perceive the staircase only as a borehole drilled through the body of the building, but also as an elegant screw jack which, with its confrère whose silhouette you can make out a bit further off, lines up the two masses and fixes them in the right relation to each other.
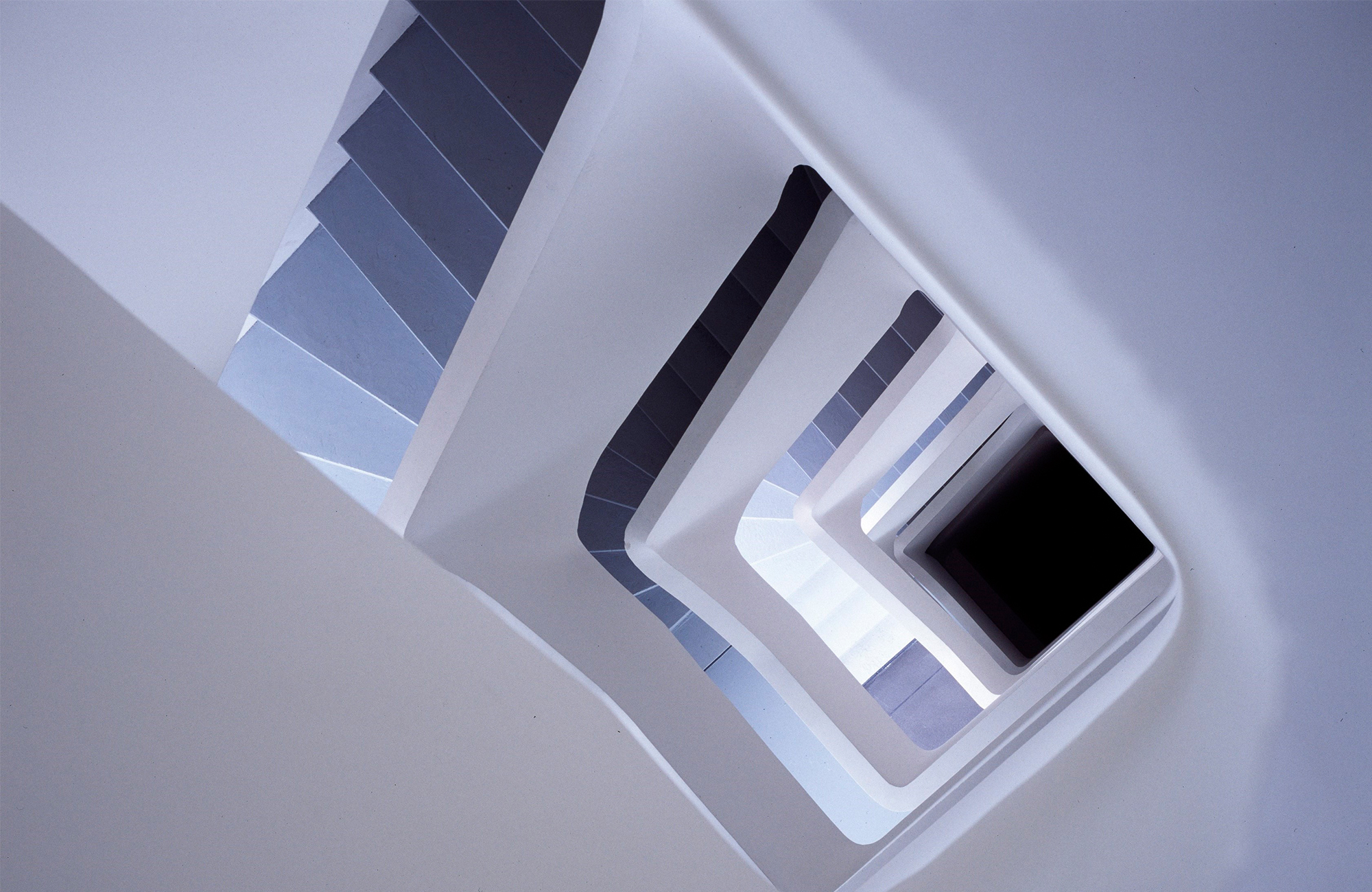
The eight floors of accommodation in the two hostels are new, clean, and well kept, in addition to being lucid and unsurprising. They all line up, either side of a spinal corridor, the Existenz-Minimum cabins allotted ot he ship’s passengers. Apart from on the top floor, where the corridor enjoys a few skylights here and there, these passages are lit at either end, and interrupted half way along by the natural light entering from the brass alcoves, which are entirely glazed on the fracture that cleaves the building on the street side, and some of which are prolonged by a planted terrace. Are they a vertical double of the kindergarten’s diorama? I’ve already spoken about the material qualities of this breach, which cause it to belong more ot he flesh than ot he bark of the building. When seen from inside, one no longer knows if one feels hot or cold in these immaculate alcoves that cherish the possibility of collective life on each floor, and evoke all at once an oven, a fridge, and the strong-room of a Swiss bank. At the same time it must be recognized that these strange sitting areas, which look northwards onto a pretty shitty building, and are entirely free of fire doors, diffuse a sort of heady exoticism, half oriental, half universal, which has overtones of the harem, the sauna, a mafia bathroom, and of naval brass, somewhere between the officer’s mess and the engine room. Nothing more than amusing ambiguities, nihil obstat.
As for the passengers’ lodgings, I’ll limit myself to two or three observations gleaned during my visit (during which several residents were kind enough to open their doors to me) and which Myr Muratet’s photographs will corroborate, or refine. What strikes first is the orientation of these cabins, entirely framed by the large rectangular porthole in the façade wall, and whose folding metal shutter, often closed on the southern side, lets light through in a constellation of fireflies. Yet another oriental touch, this harem screen. Each of the ship’s passengers lives in a light cannon that he or she can filter at leisure. The same system of folding shutters also allows residents to hide the narrow kitchen that stands against the partition separating the bathroom from the living space – a perfect economy of space where each piece of furniture is more or less fixed in place by the overall layout. Only the desk (or chest of drawers or TV stand) can, if necessary, slide along the wall opposite the corner where the bed naturally comes to roost. One notes a certain inflation in the size of the screens with which the “young workers” equip their cabins, but it’s comforting to think that they’ll have difficulty competing with that of the porthole with which the architects have gratified them.
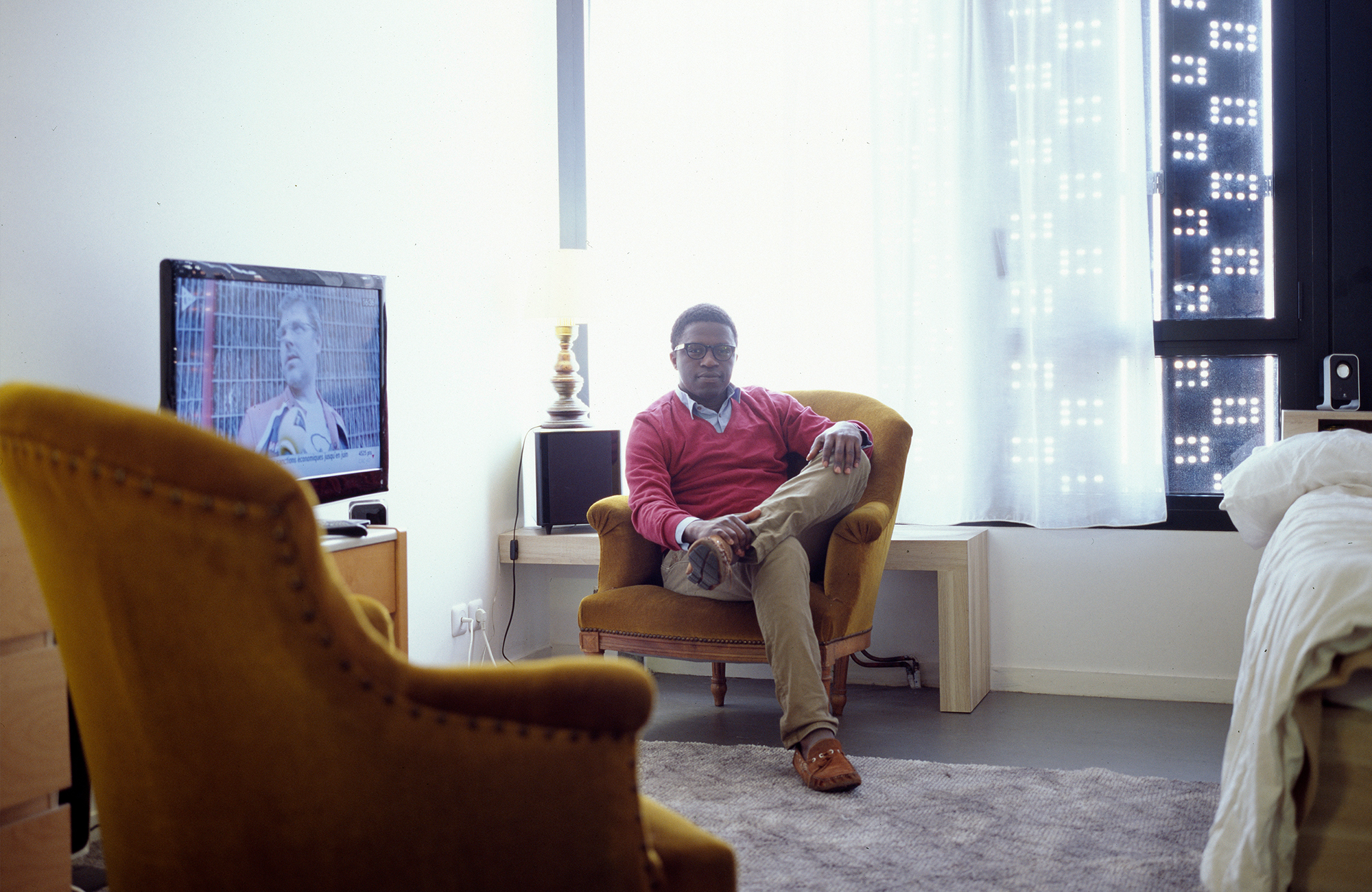
To go back from the ship’s final floor to the public deck on the fourth level, I’ve chosen to take the other staircase which, in the same masonry but thinner than its confrère, encloses a blade of air rather than a column. In this sculpture of steps, handrails, and light, it is most agreeable to not really know anymore whether one is descending with ones feet, hands, or eyes – quite the contrary to taking the lift, where one generally only moves with one’s stomach (slight nausea going down, organs overloaded going up). The sudden influx of light into this cement wick from the glass cage indicates we’ve reached level four, where the eye immediately sets off along the balcony that runs all round the hostel. On this floor, largely hollowed out and made transparent thanks to the transverse load-bearing walls that structure the building, the central corridor runs between full-height glazed spaces which, flooded with daylight, house the hostel’s various activities : library, TV room, communal kitchen and dining room, meeting room, gym, and administrator’s office. The smooth gold of the brass ceiling, which complements the grey, mineral, and almost metallic resin flooring (in the same hue as the walls), here takes on its full meaning by giving this blade of space the fluid, radiant aspect of an atmosphere slipped between two masses, and which dilates towards the townscape. Between these collective spaces and the urban landscape, there is nothing, apart from this wide perimeter balcony onto which the former extend, and which flares out at the ort he the poop to form two huge terraces that encourage cruise-ship conversations. A panoramic A nous deux, Paris!, accelerated by the transparency of its glass barrier, and which, we notice, is at exactly the same waterline as several neighbouring decks – the upper terrace of the orphanage that flanks the ship ort h south, and that of the multiplex built on the platform ort h northwest – as if someone had created here, in the hubbub of this metropolitan port, a solidarity in the discontinuous, the provisory, and the stopover, a new avatar of the piano nobile from which one can wave the handkerchief of one’s thoughts, and which ought ort called, to paraphrase André Corboz, the two-storey metropolis. Or even three… For until construction of the office building planned ort he site just above the ring road, which will totally hide the latter (unless it has the courtesy to step back at this particular level), the eye plunges into the cutting amid the growl of large and small vehicles.
When leaning on the barrier, as though at the prow of a sort of Titanic, one’s thoughts sail from image to image. Snatches of a Monty Python cartoon sequence come back to me (from The Meaning of Life?), in which there was a sort of brick ship that turned into a building, or was it the other way round? Moreover, there’s definitely a bit of Terry Gilliam, of Brazil, in the materials, form, and colour of this building… And then, as I sweep my gaze across the esplanade covering the ring road, an idea stabs me in the back: I think of Stéphane Mallarmé, who lived in the Rue de Rome, just by the Place de l’Europe, which itself hovered over the tracks of the Gare Saint-Lazare, and of the strange verse from Le Tombeau d’Edgar Poe, which rather brings to mind the structuring presence of this monolith on the threshold of a Place du Monde in the making:
“Calm block fallen here from some dark disaster”.
