University of Law Paris I
A military barracks transformed into a university, a military square into a garden
The Lourcine barracks, located in the 13th arrondissement of Paris, is organised around a parade ground with its military buildings built in 1875. The programme from the University of Paris I called for the installation of: library, amphitheatre, classrooms and offices which we located in the old buildings and basements. The project aims to enhance the value of this Parisian heritage through an intervention that is compatible with the existing structures. We seek to adapt the programme and its new uses to the site, and not the other way around. The aim is for the new project to maintain its own identity while taking care not to erase the traces of the past. The Place d'Arme retains its unifying and symbolic function, and is sloped into a landscaped forecourt highlighting the new access to a gallery and the amphitheatre. The reading rooms and classrooms are integrated into the existing building by using all the potential of its spatial qualities (ceiling heights and noble materials).
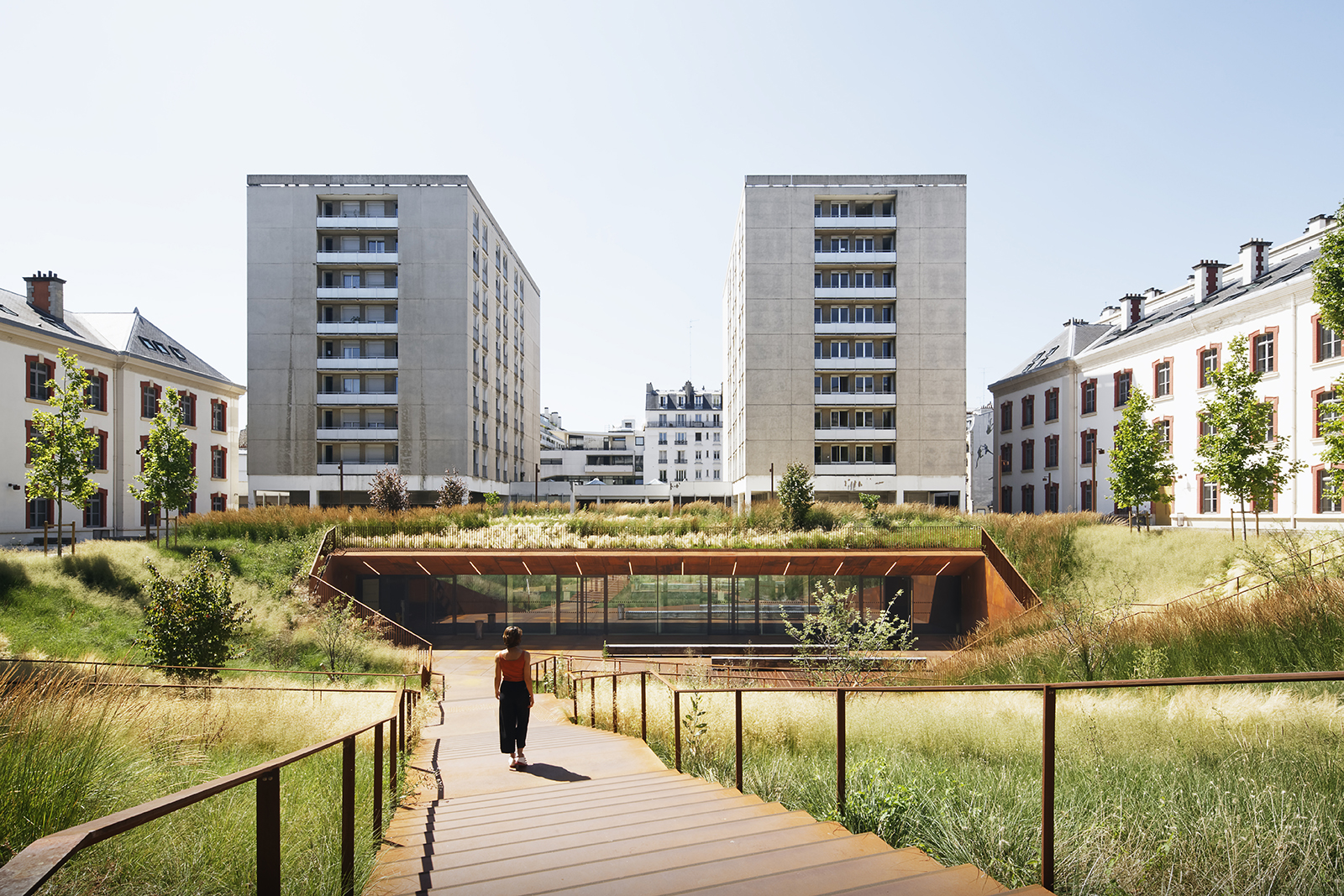
In the heart of a dense neighbourhood the barracks formed an isolated area, the reopening of the site to its immediate environment allows new narratives to emerge. The block becomes the active support of a place of possibilities, where new practices mingle with innovative uses.
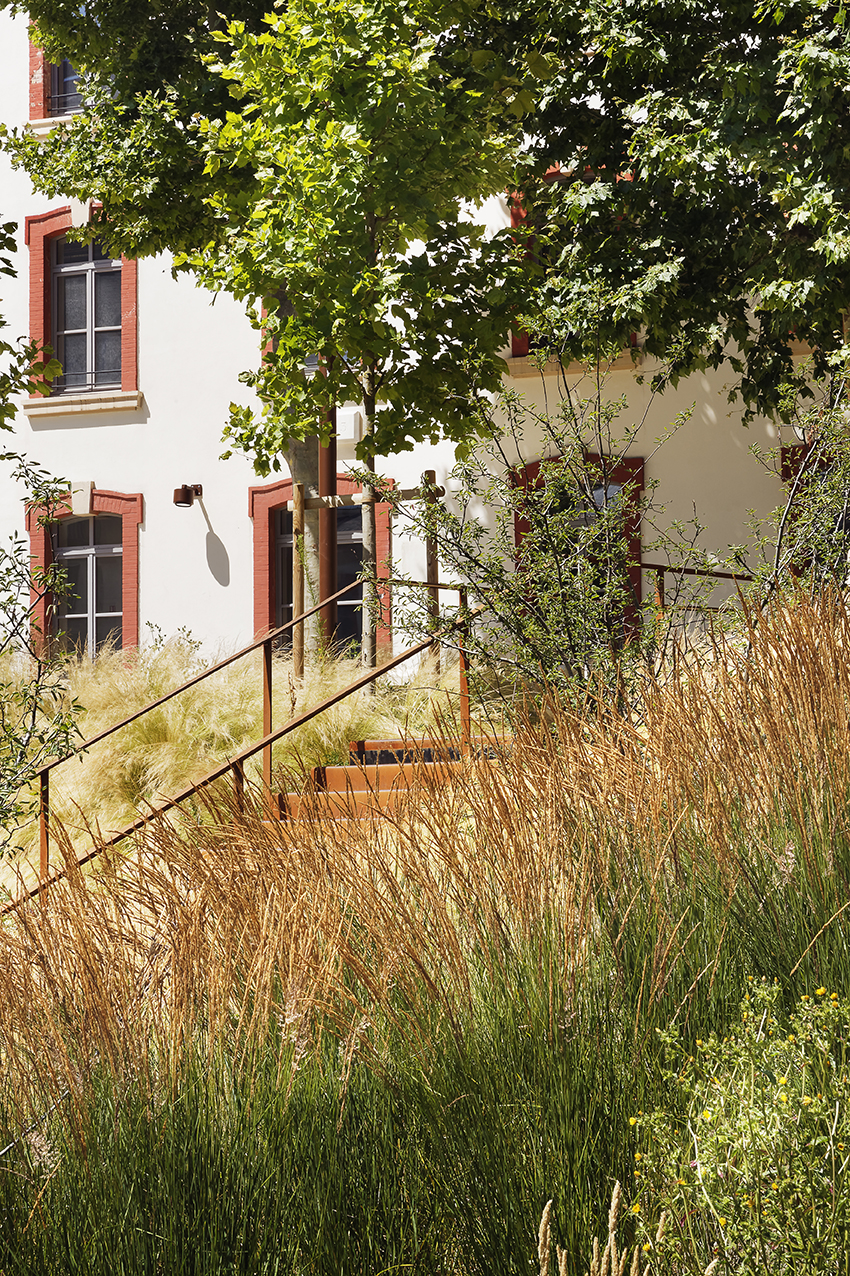
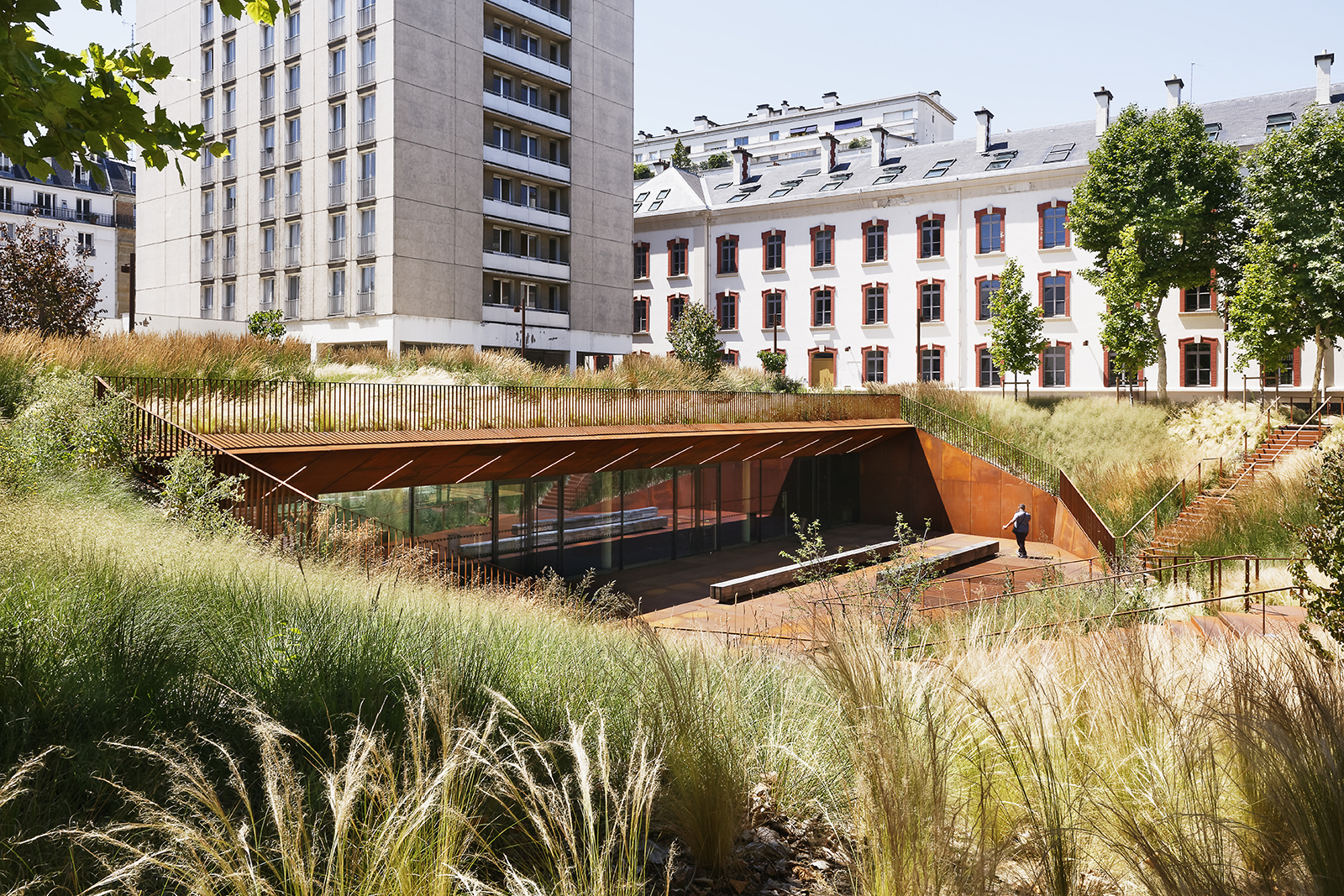
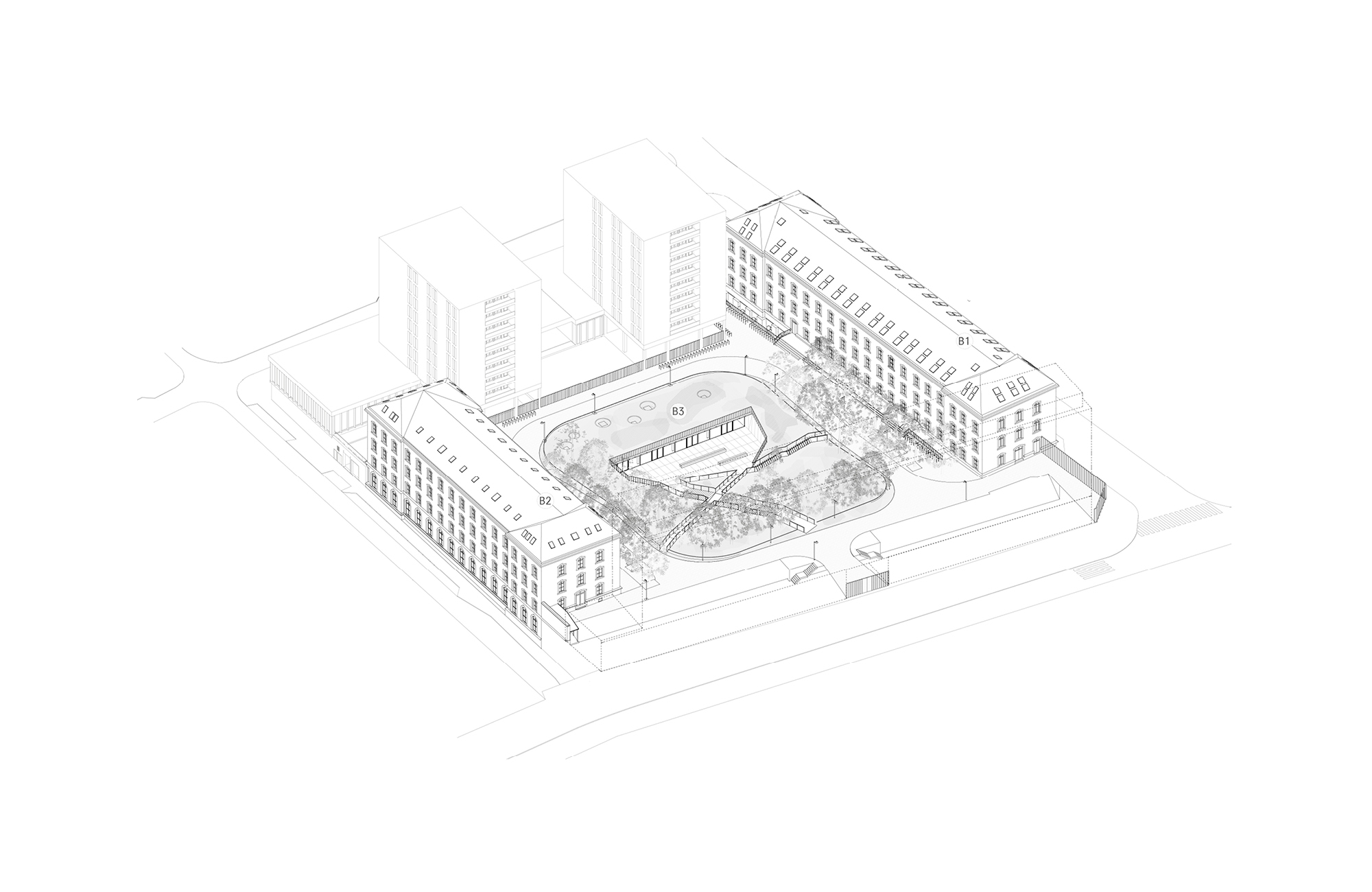
We like to speak of "metamorphosis" rather than rehabilitation: for us, it is a matter of taking advantage of the building’s history to build a new, even richer one. The reconverted Lourcine barracks becomes a contemporary reflection on continuity and the link that architecture can create between past and future.
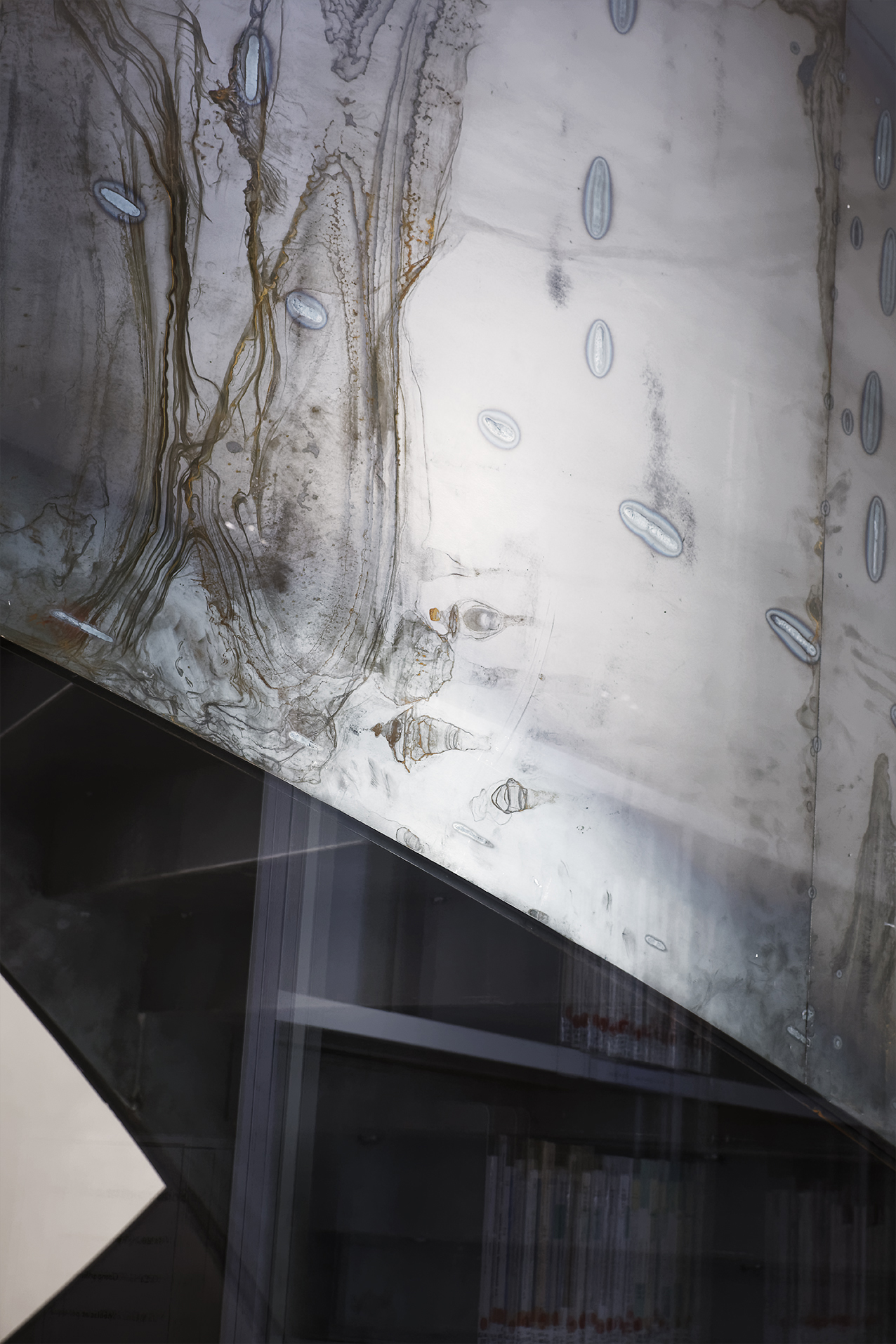
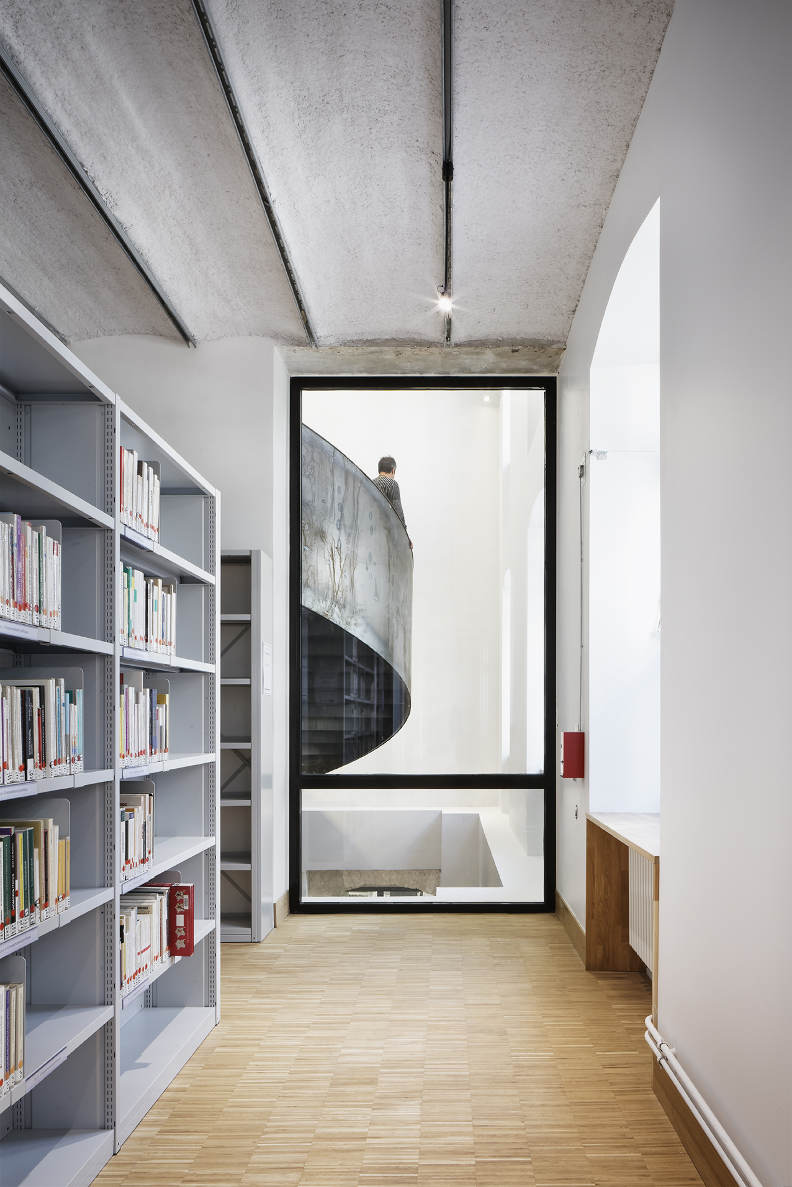
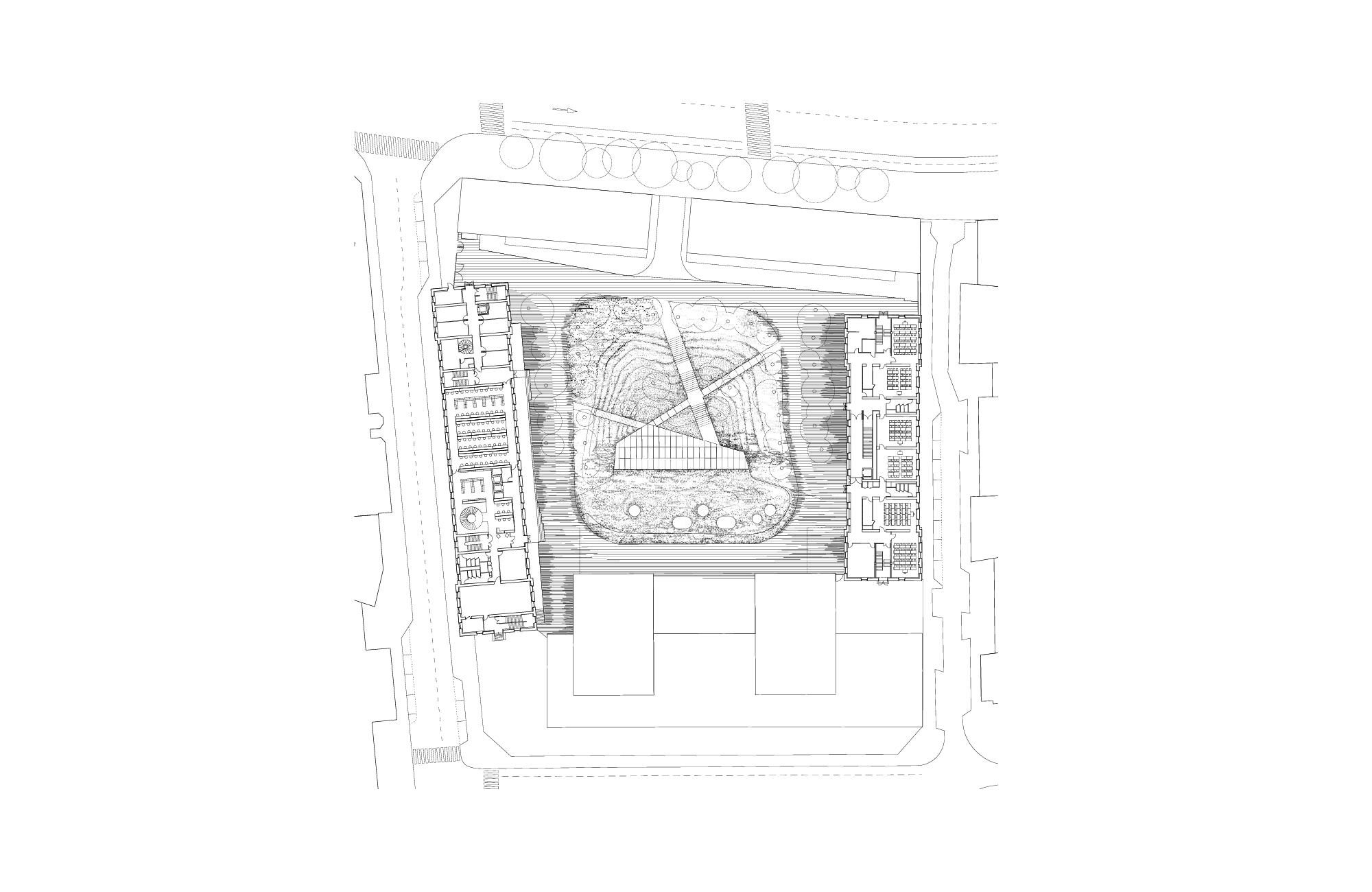
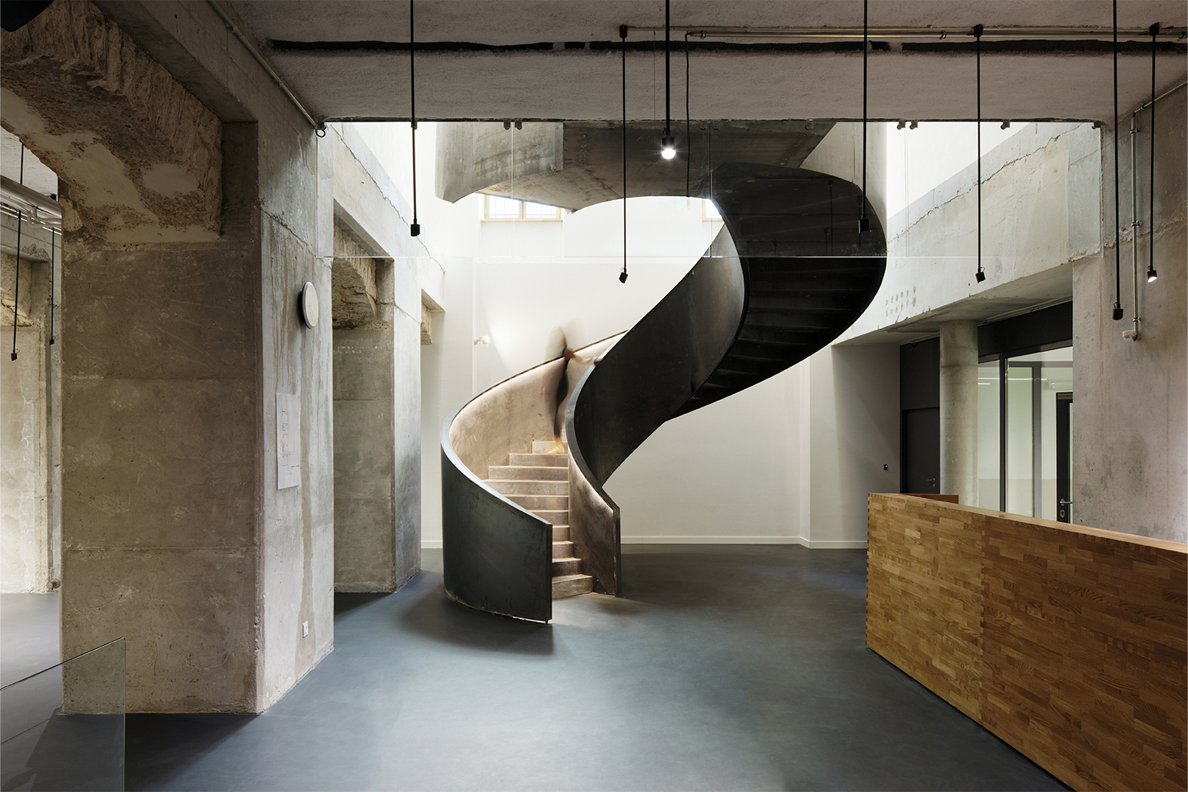
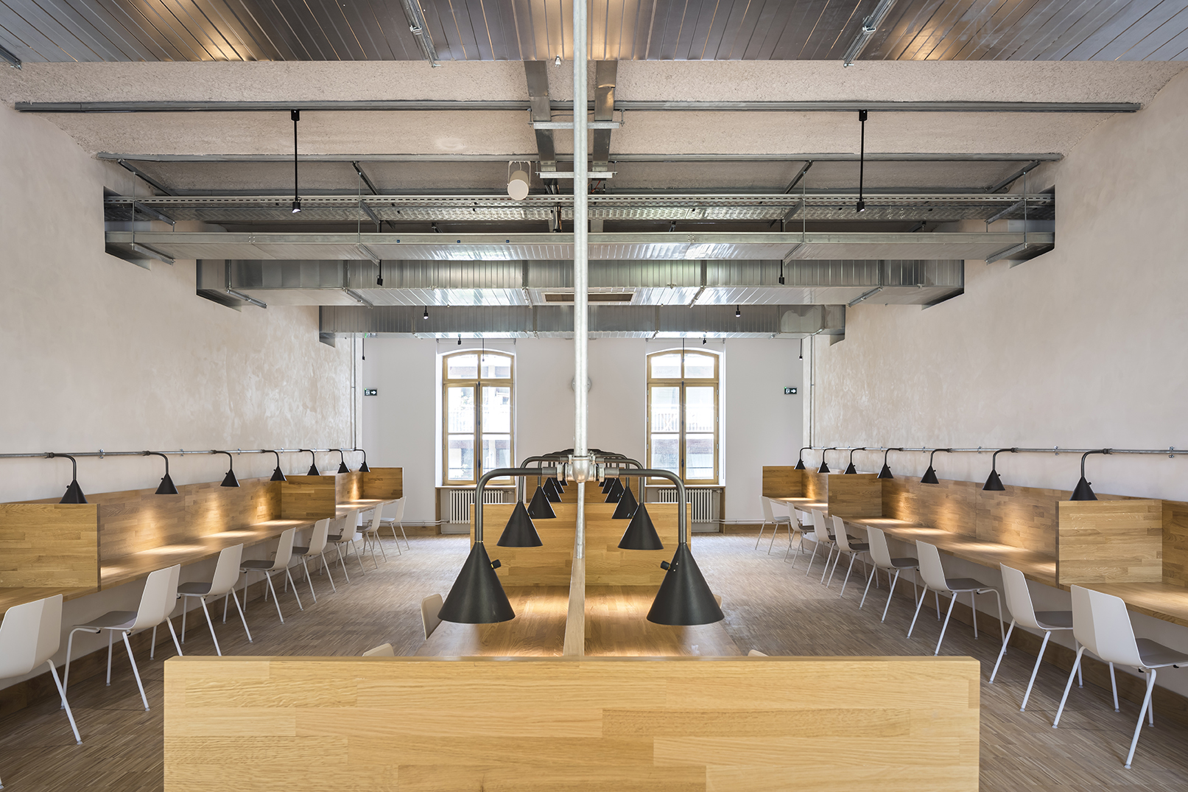
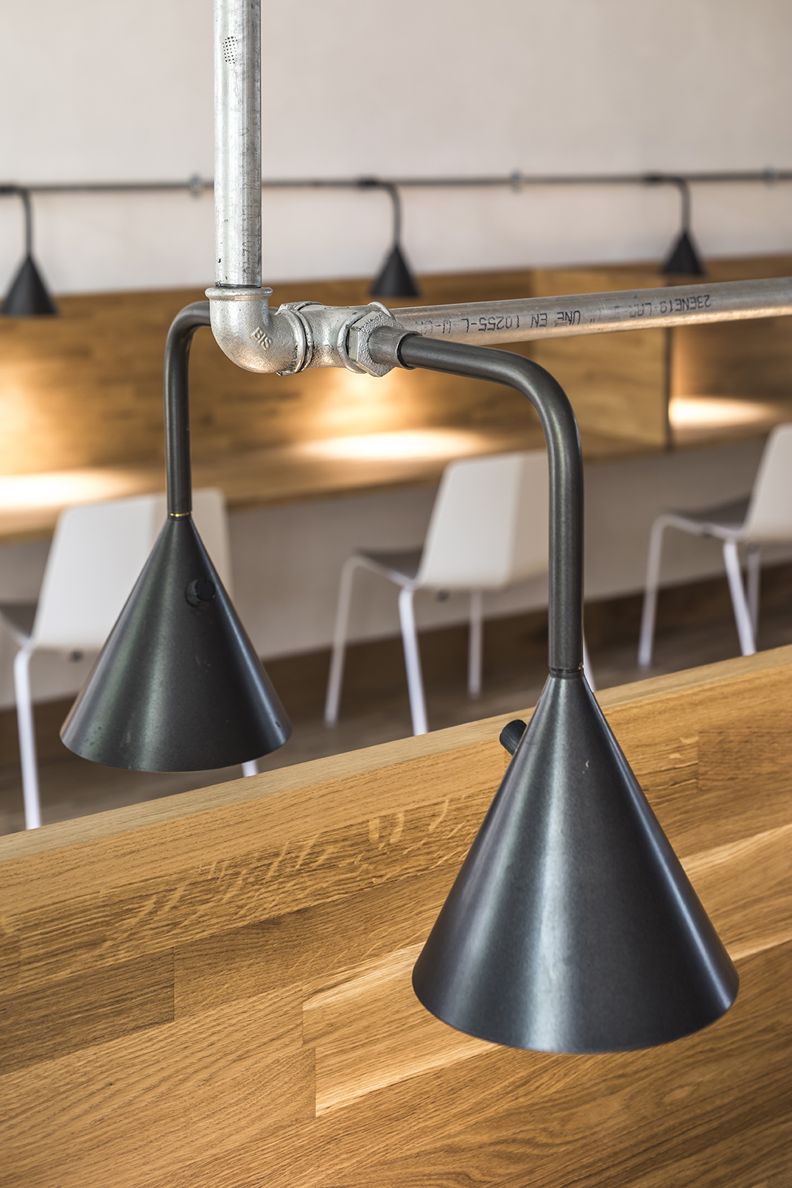
The idea is to make the programme evolve so that it adapts and enriches the existing, without forcing the transformation of the building towards incompatible configurations. This is why our intervention tends to be minimal, functional, practical: not ostentatious.
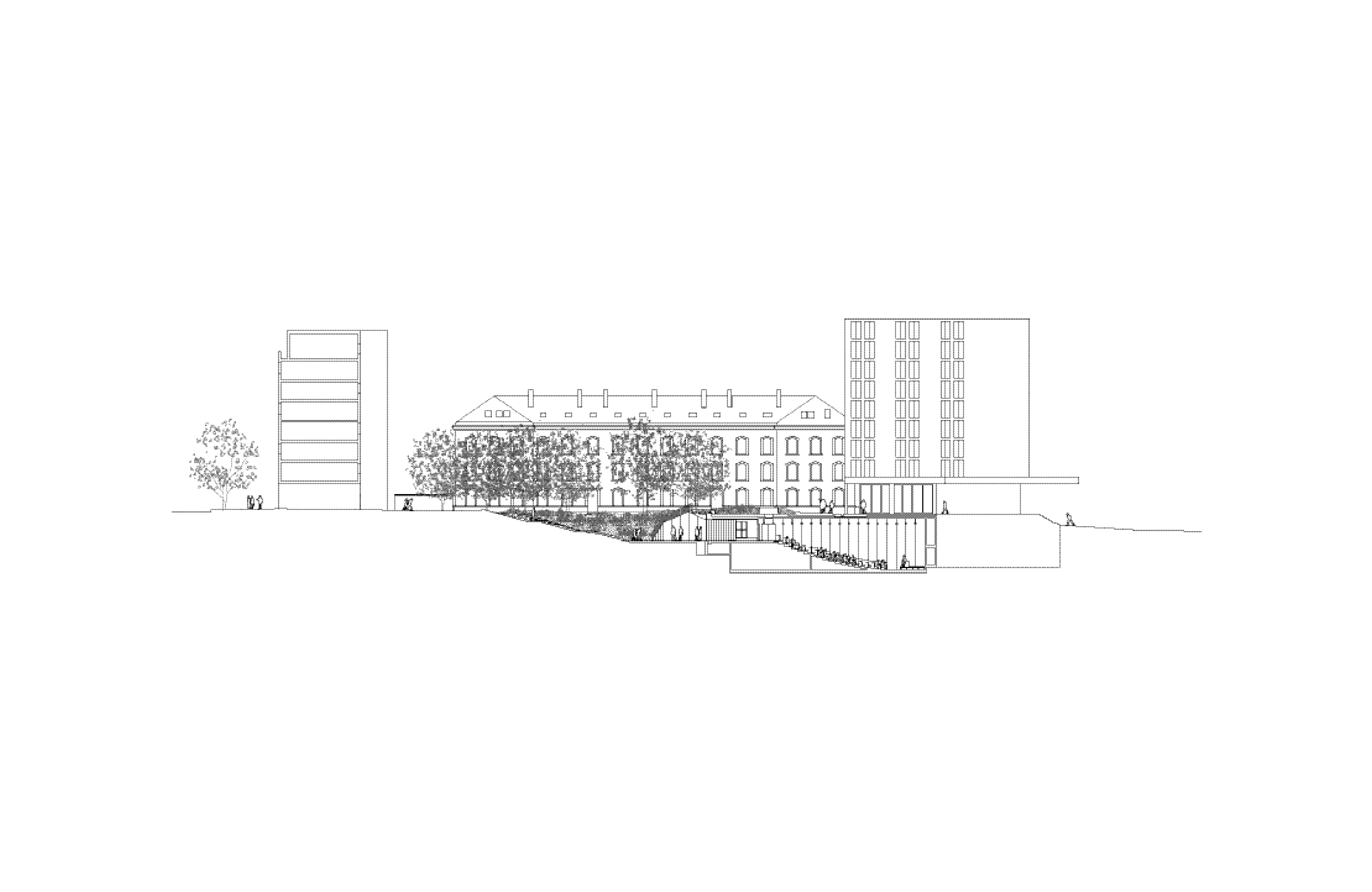
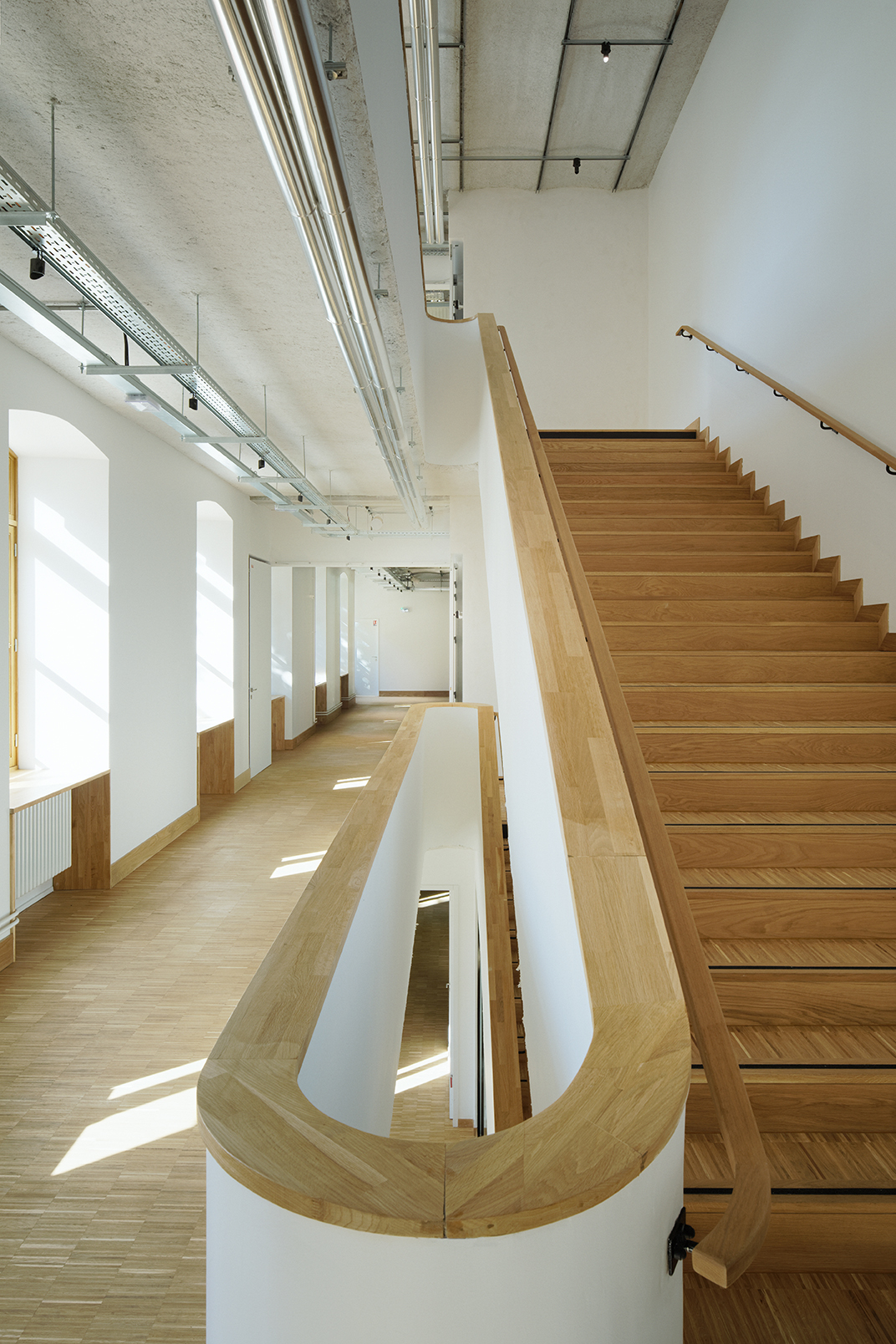
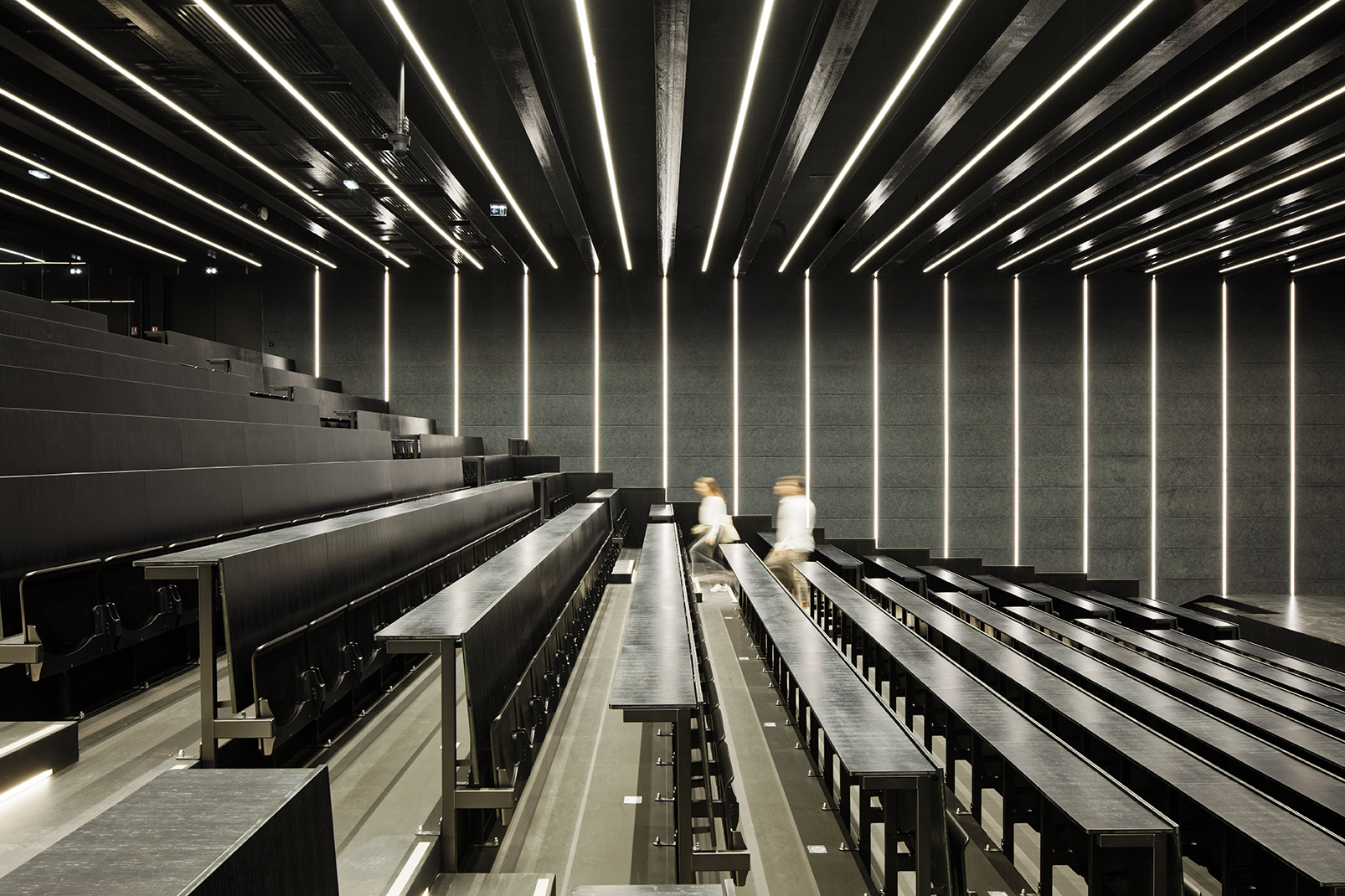
Paris 13
Epaurif
9,710 m²
Egis Bâtiment (gen. contracting), Elioth (Hqe), Acoustb (acoustics), DHpaysage, (landscaping), Grahal (heritage)
€22 M before tax
Delivery in 2019
Sophie Deramond, Nicolas Grosperrin, Roxane Monthiers
Complete
500 seat lecture theater, 27 teaching rooms, 2,000 m² library, 1,500 m² offices and 2 service apartments
Hqe process (Île-de-France reference)
Camille Gharbi, Sergio Grazia, Takuji Shimmura
Nomination to the Equerre d’Argent 2021, laureate Prix AMO 2021, nomination to New Into Old Awards 2021, Frame Awards 2020, Audience and Jury Prize, nomination for the Mies Van Der Rohe Award 2022