Passive offices and silo car park
Rational architecture, generous common spaces and gardens inspired by the Rennes basin and Brittany's coastline
Situated on the edge of the Courrouze district and facing the Rennes ring road, the project comprises two buildings and a silo parking lot.Its architecture is a proposed response to the challenges posed by the evolution of office buildings and is designed to support open-plan working methods.At the heart of the main building (which houses Arkéa's headquarters), a large atrium allows views to flow from one floor to the next while providing easy natural ventilation.As a meeting place, the corridors are wide and open to encourage informal exchanges between employees. The structurally unobstructed floors are extended outward by threaded balconies that wrap around each level, providing sun protection and ease of maintenance.Connected by cantilevered staircases, these courtyards are also spaces that can be appropriated for seclusion. The volume, marked by horizontal lines, is crowned by a roof that alternates between common rooms, terraces and gardens.The rational volumetry is a response to the urban principles of the district, but also an optimum for the development of a mixed wood-concrete structure, in which each material finds its place according to its intrinsic properties (inertia, load-bearing capacity, carbon weight).
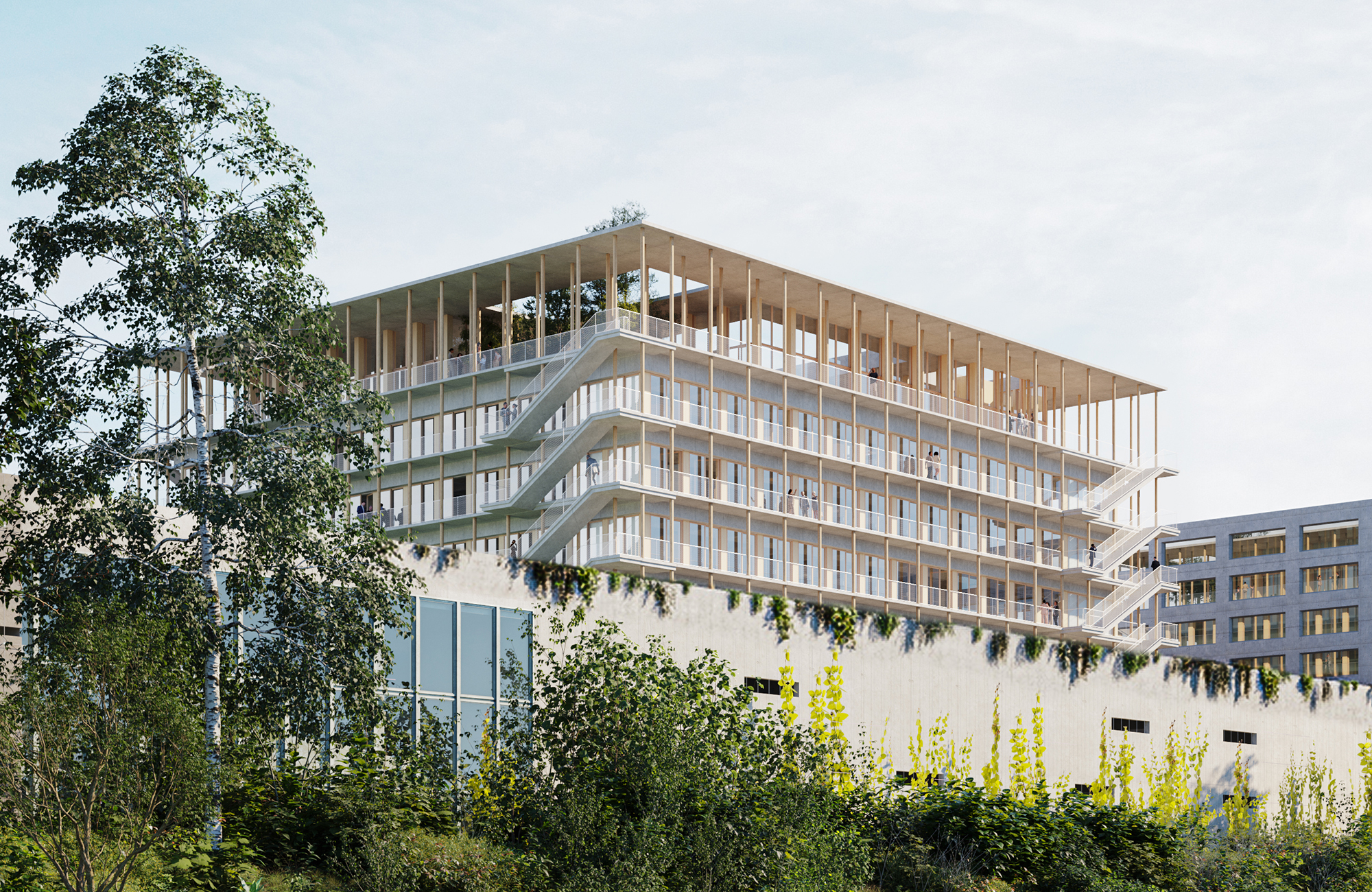
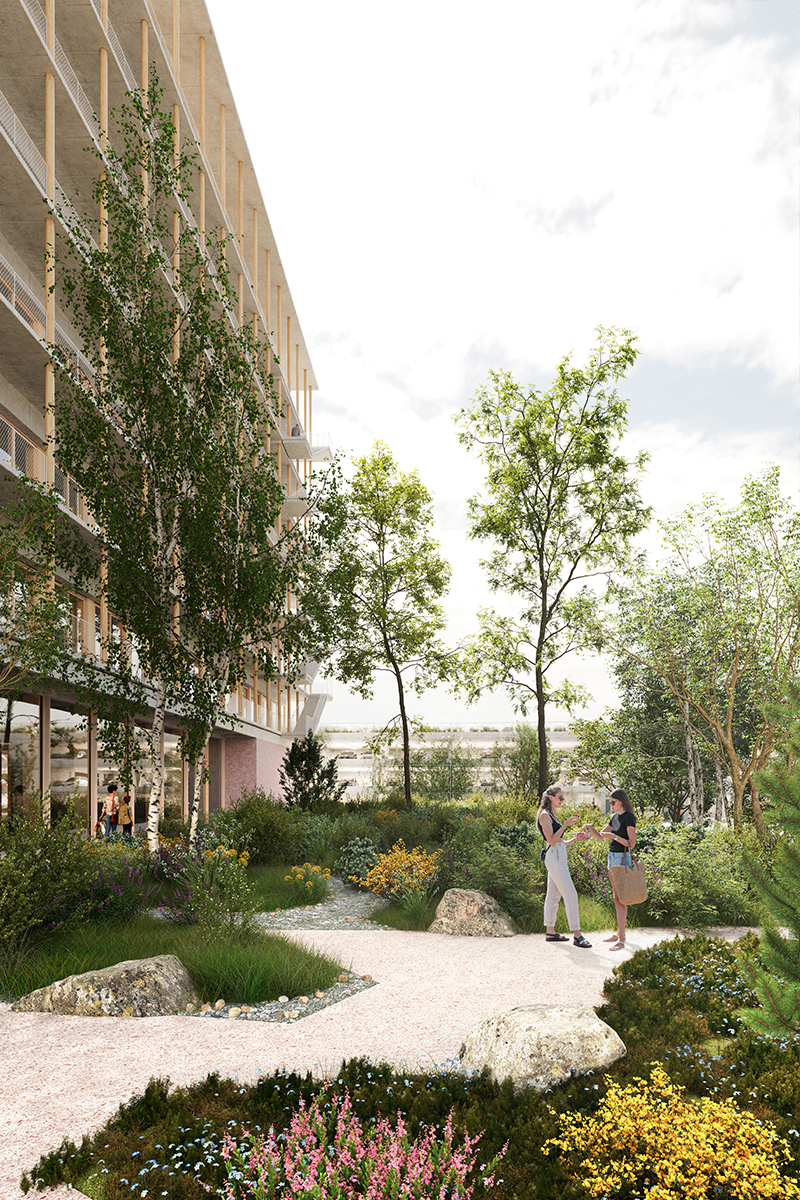
The landscaping - the alluvial garden at the base of the building, the dry heath garden on the roof, and the bocage garden on the roof of the silo parking lot - is designed to continue the pattern of landscaping established in the neighborhood, providing fresh spaces and places for biodiversity throughout the block.
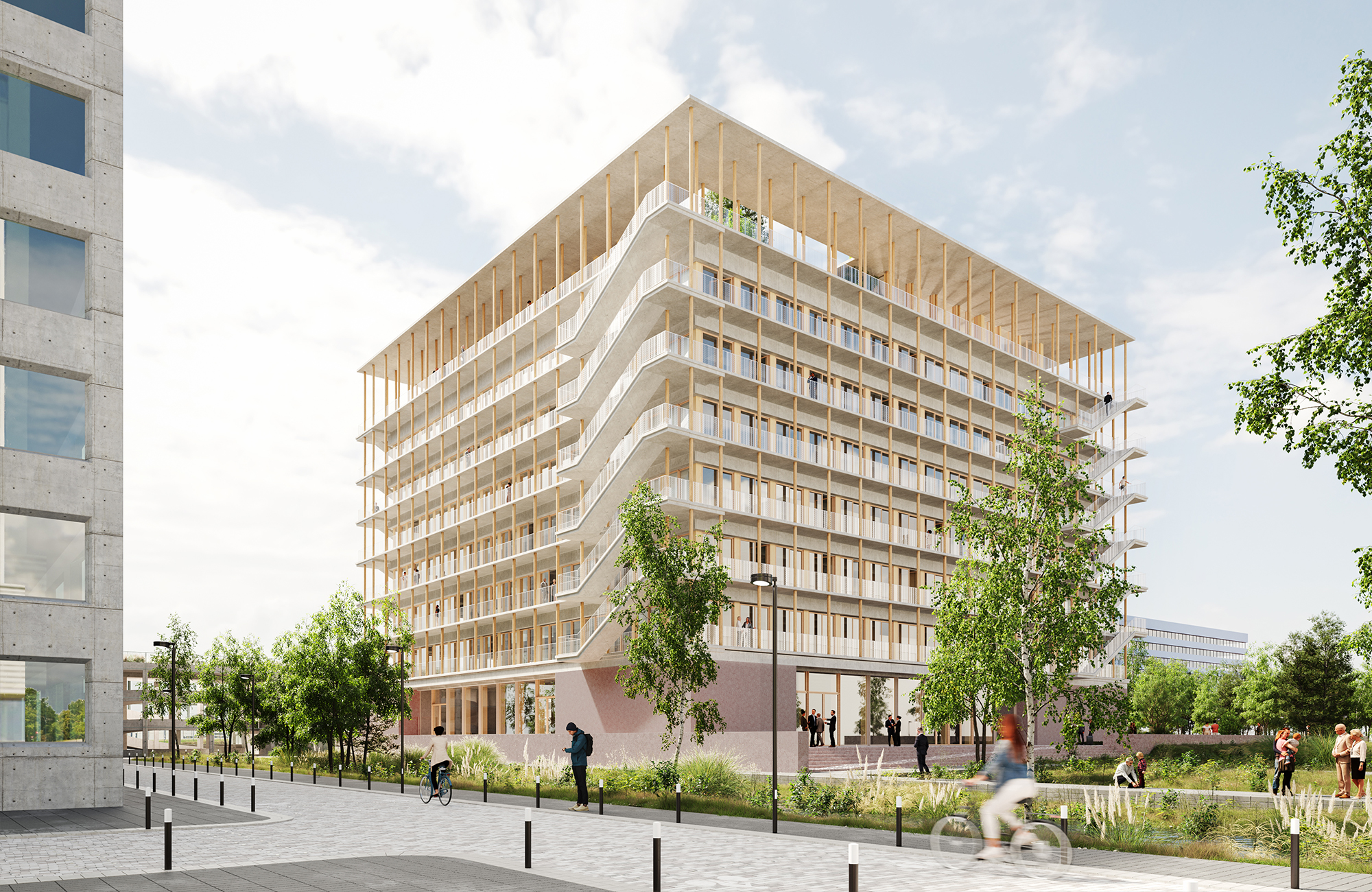
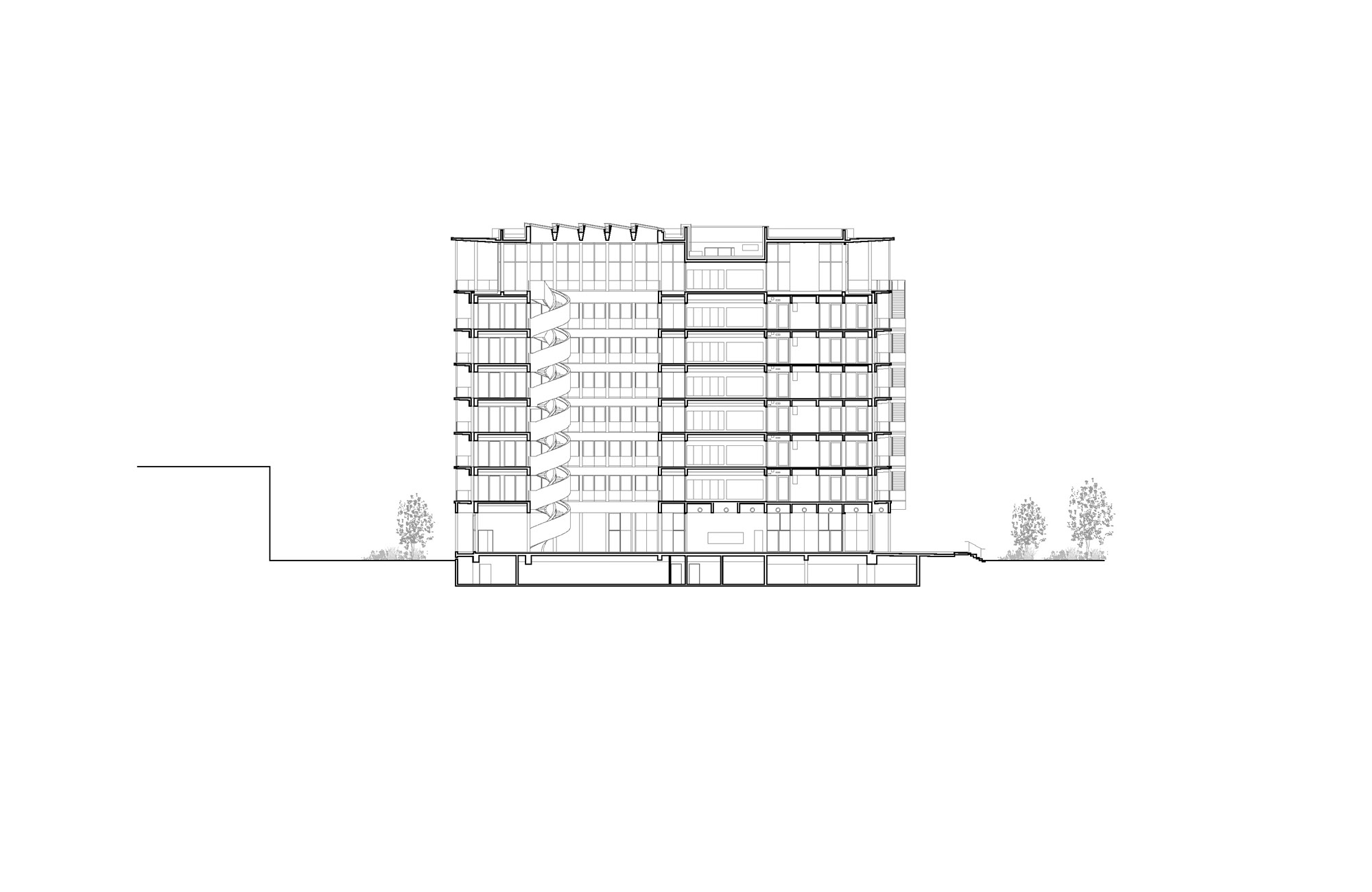

We have chosen to favor the use of untreated materials, with a rational use of concrete which, thanks to its inertial qualities, enables the building to aim for remarkable thermal performance. Finally, all facades are treated with the same care. Behind a grid of slender wooden posts, generous openings alternate with solid sections to create interior spaces bathed in natural light.
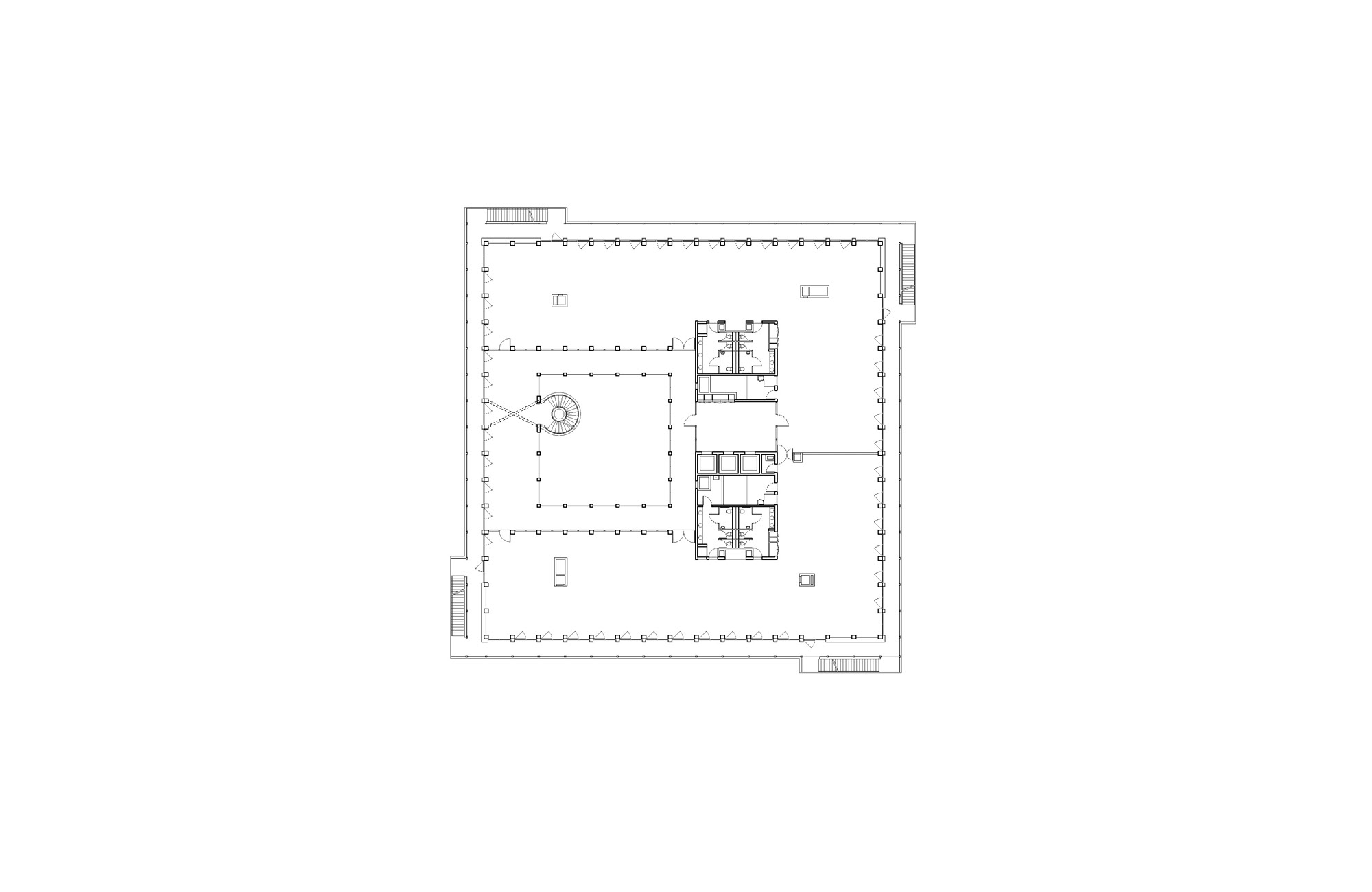
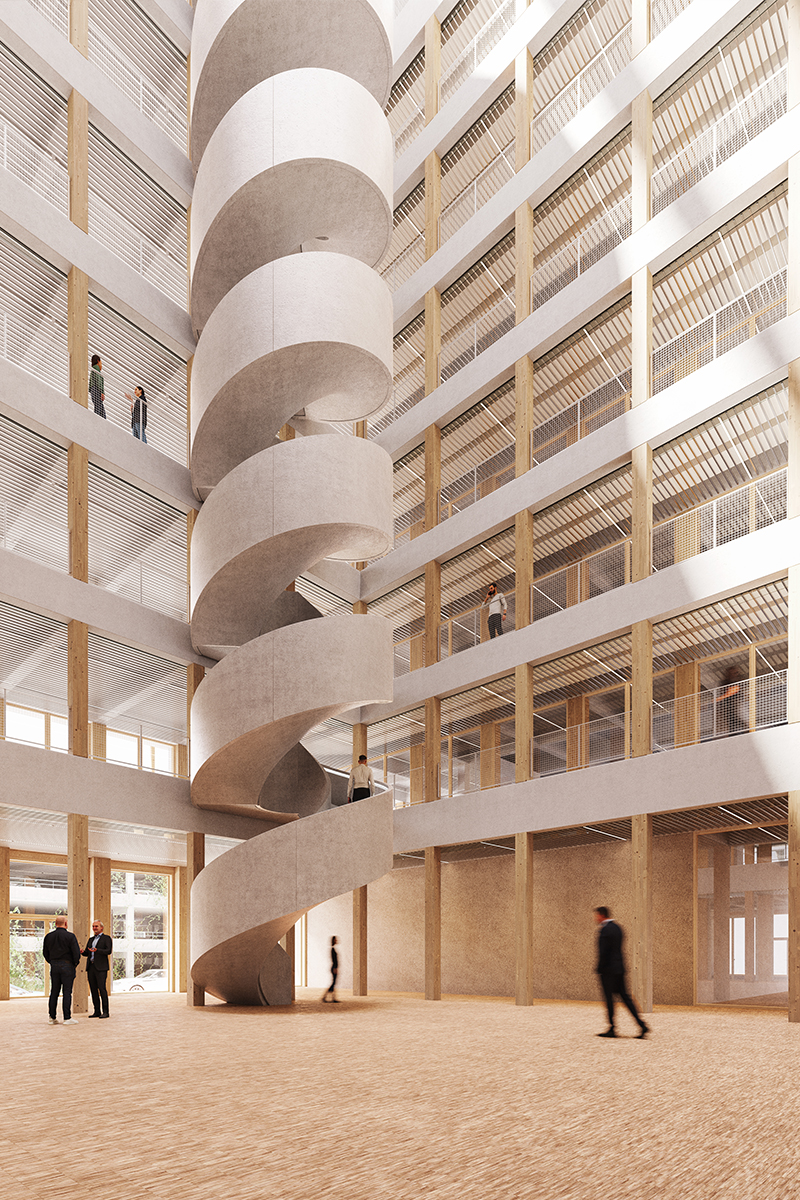
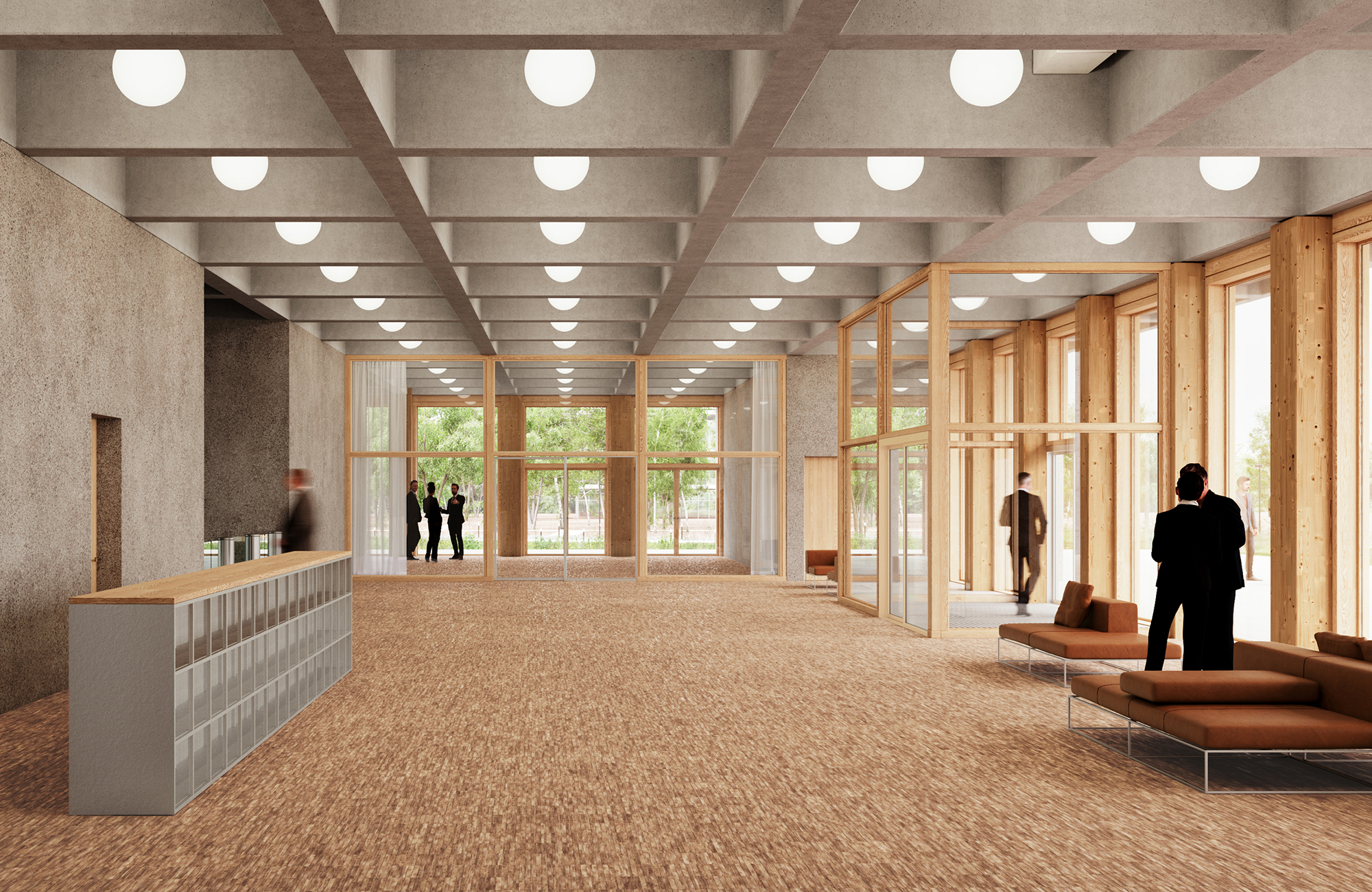

Saint-Jacques-de-la-Lande (35)
Bati Armor
10,784 m² (offices); 220-space silo parking lot
ChartierDalix (architecture and landscape), Khephren (structure), Solab (HVAC), Lemonnier (costs), Arcora (facades), CSD (preventionist)
Under construction, delivery in 2026
Mickaël Hassani, Jehanne Bouda
Complete excluding DET
office building (lobby, workspaces, cafeteria, events room); silo parking lot (220 spaces); 3rd building (program to be defined by the client), gardens
HQE Bâtiment Durable, Excellent level, according to the V4.0 standard; BREEAM, Excellent level, according to the BREEAM International New Construction V6 standard; Passiv'Haus
ChartierDalix