Exhibition pavilion, architecture and landscape Biennial of Île-de-France 2022
Vegetation & Architecture
As part of our participation in BAP2022, we present a pavilion with the Metropole du Grand Paris which is the first experience of a building based on the principle of a free standing biodiverse1 wall. Designed as part of on going research conducted by ChartierDalix for several years, this structure is both a massive load-bearing wall and a vertical ground, inhabited by fauna and flora. Telluric, compact and enveloping, it resembles a garden nursery that punctuates the promenade. The Pavillon oh the Métropole du Grand Paris, with its biodiversity wall, is an invitation to think together about the Metropolis of tomorrow where nature and the city could hybridize. The originality of this system lies in the continuity of a substrate network inside the self-supporting wall and in the thickness of its surface layer. The design of this network targets both the ecological continuity of a «living» substrate and the retention of water, in order to allow plants to develop there in a sustainable way, thanks to a large space dedicated to the systems roots.
1 Biodiverse wall / ChartierDalix in partnership with the Museum of Natural History (CESCO laboratory) and the Paris Malaquais School of Architecture (GSA laboratory).
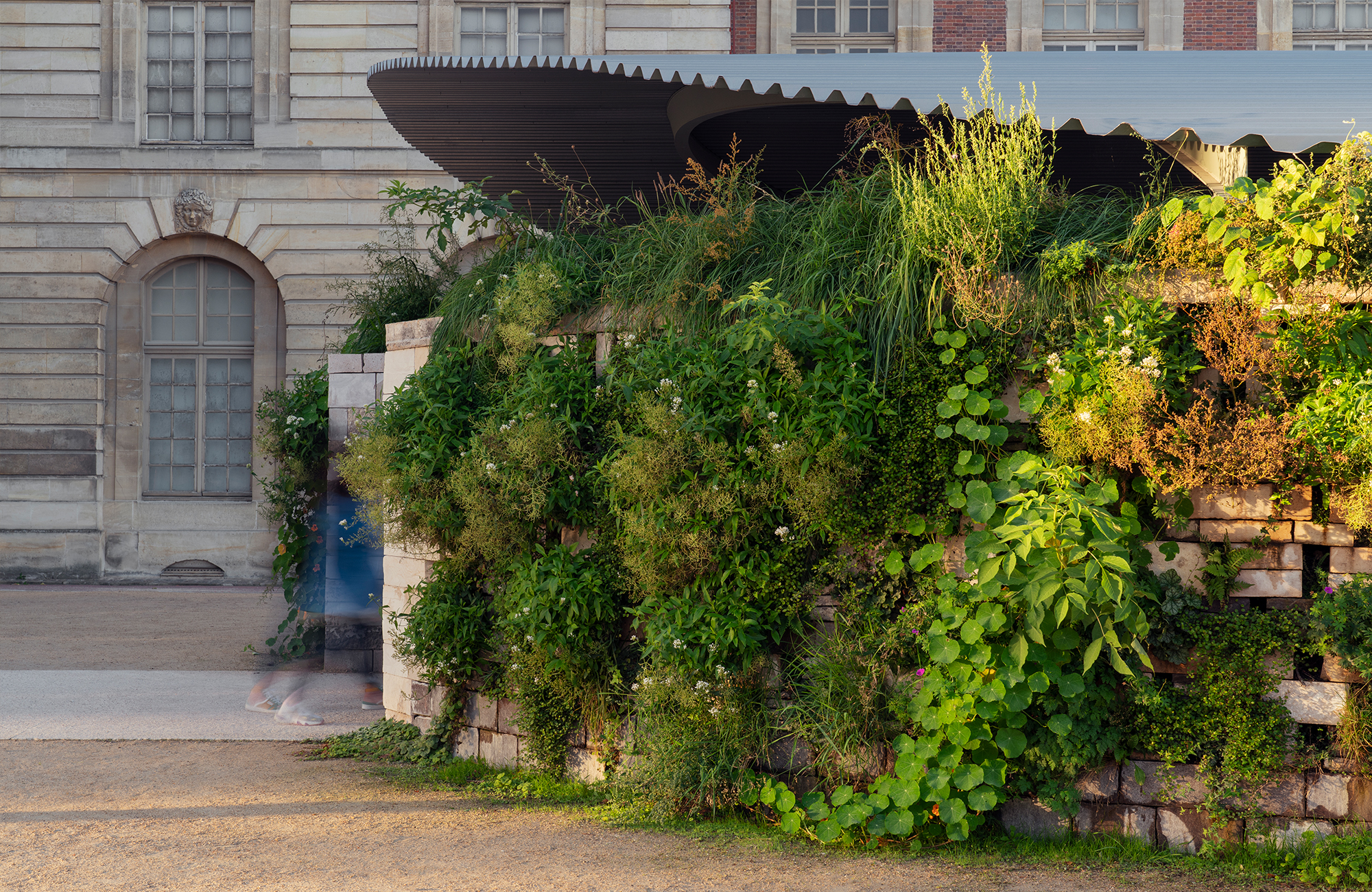
Two openings turned towards the Palace of Versailles offer a sequence of perspectives. A curved roof, as if levitating, covers the dry stocked stone structure. This pavilion is also a demonstration of the hidden resources of the city: it exposes the potential linked to the deposits of materials, the issues linked to their revaluation and encourages reflection on the restoration of ecological environments in urban areas.
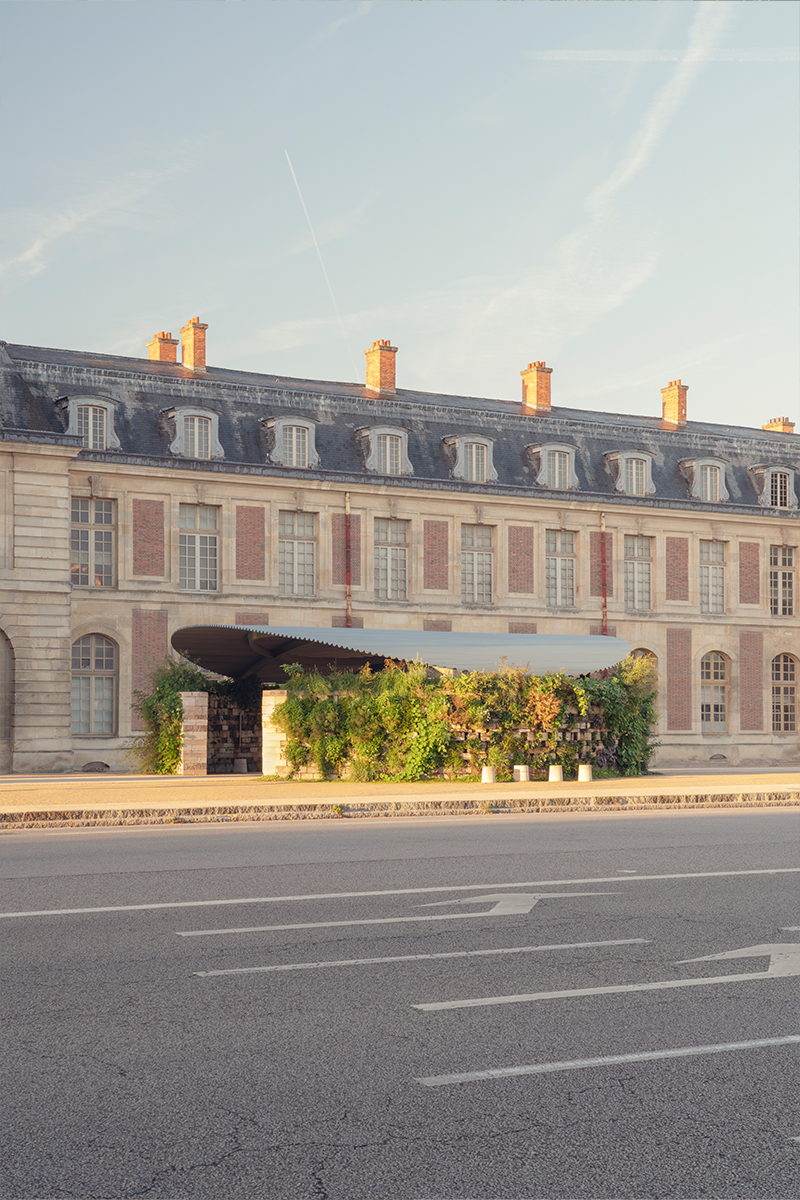
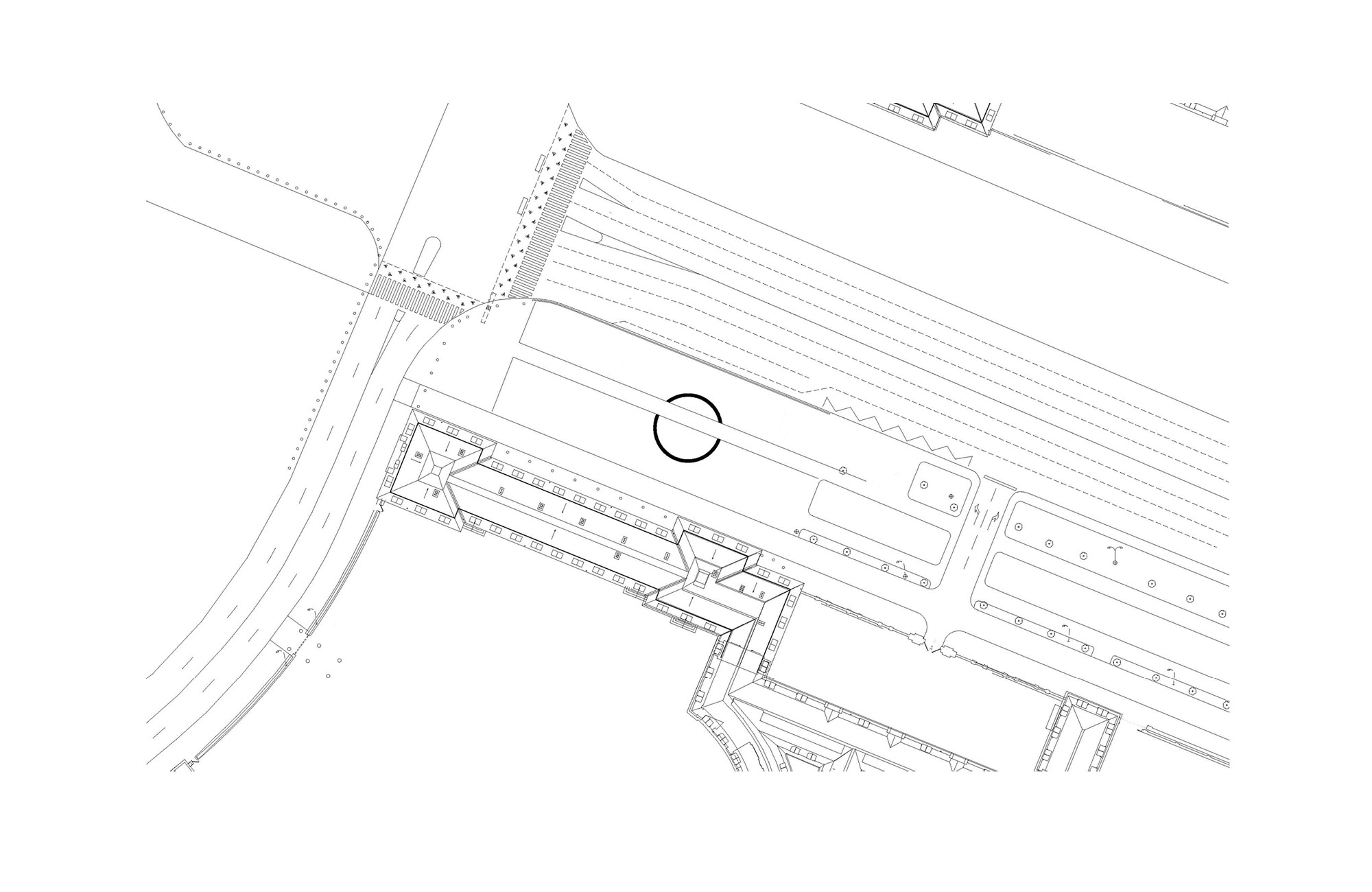
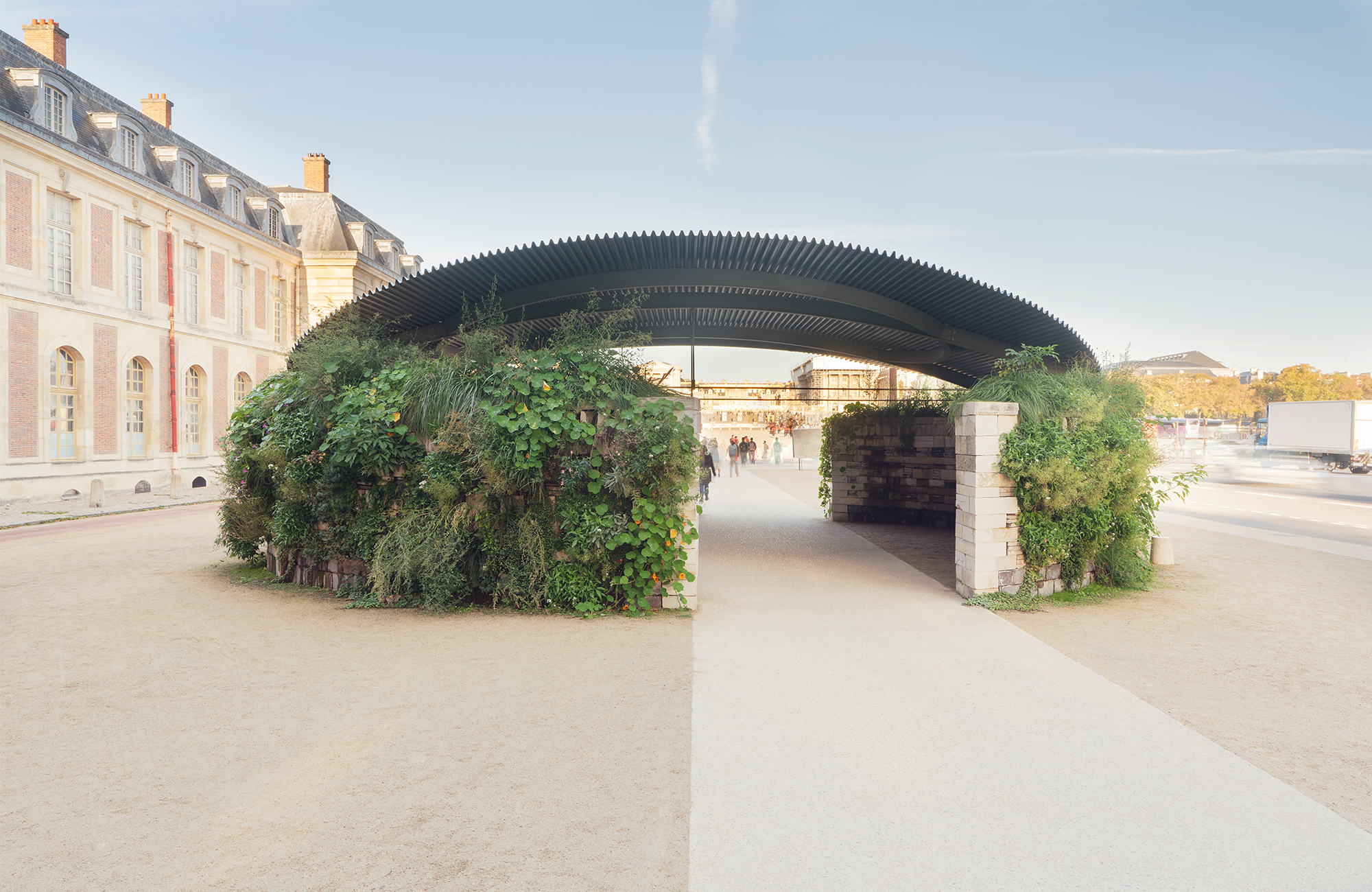
All the stones used for the construction of this work come from major projects from Île-de-France such as the dismantling of the berges de Seine, the renovation of the Palais de Tokyo and the construction site of Les Halles. Thus, it testifies to the range of possibilities offered by reuse, know-how and imagination for the construction projects of tomorrow.
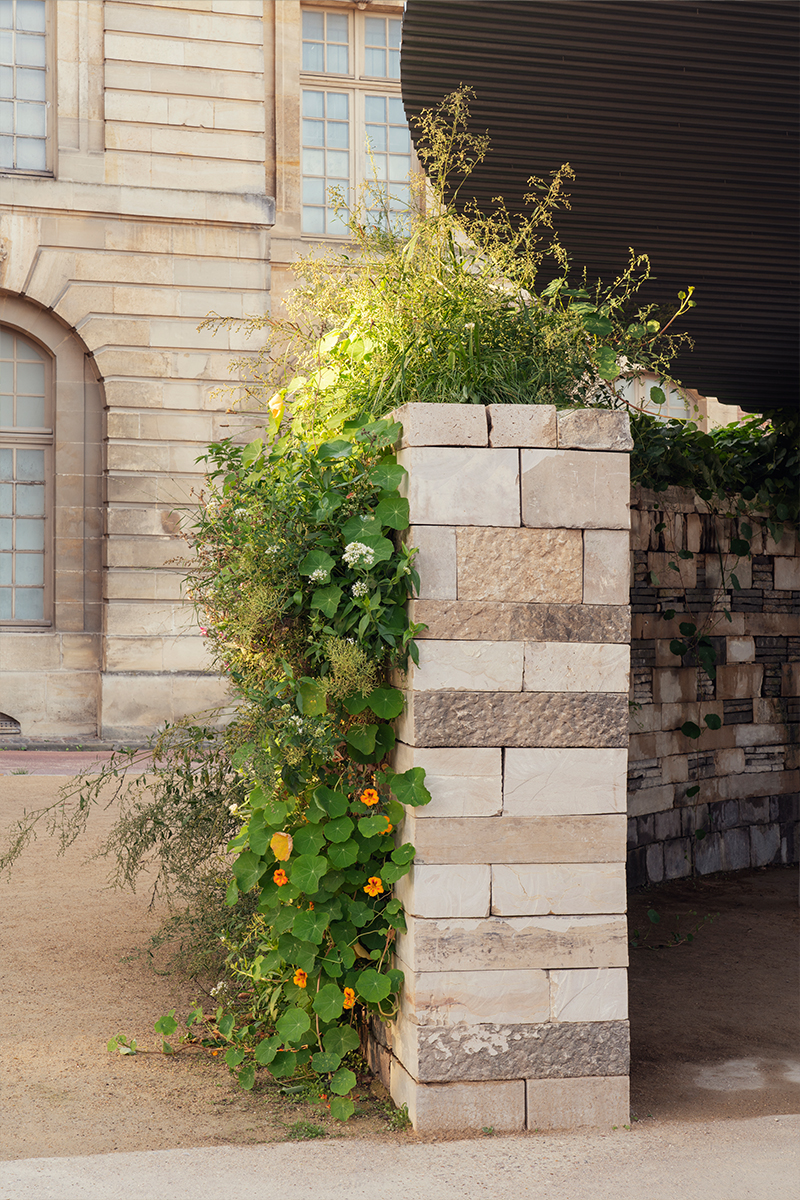
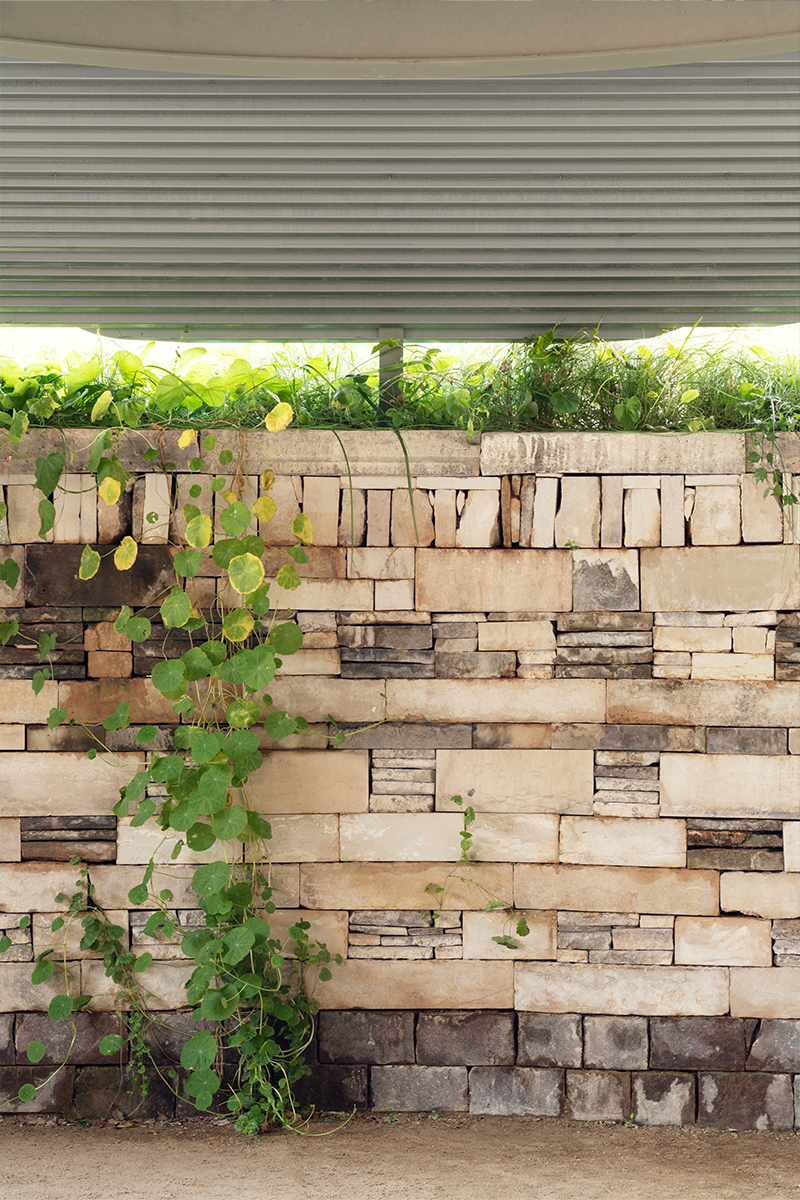
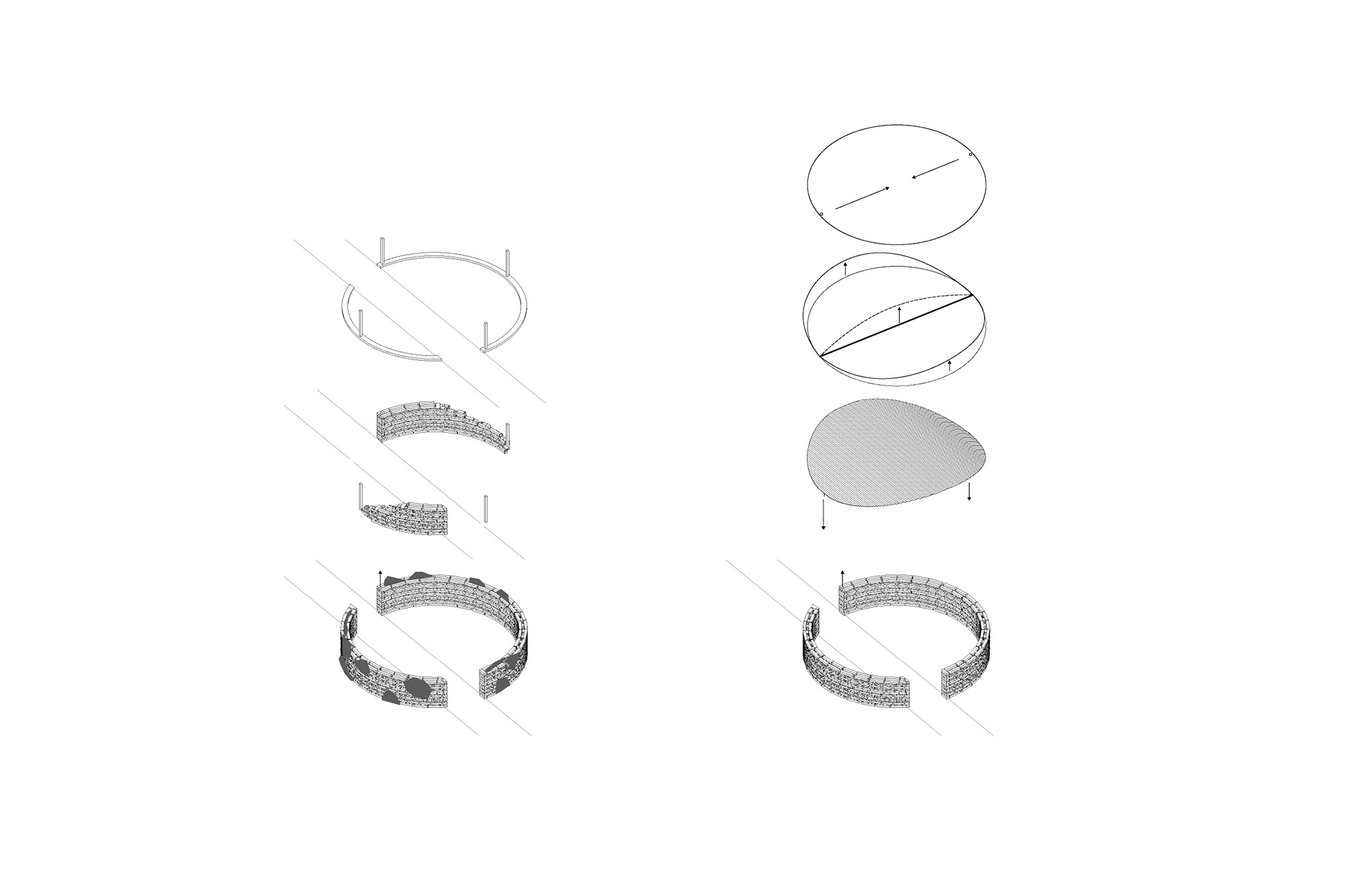
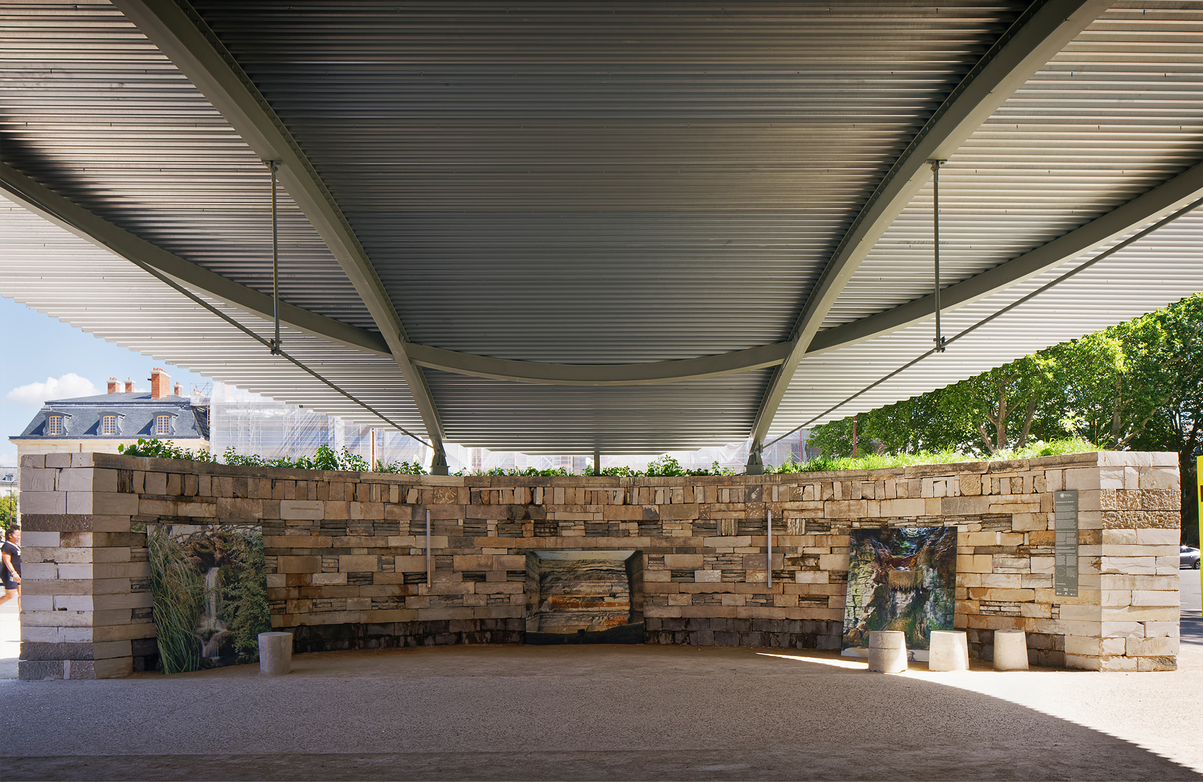
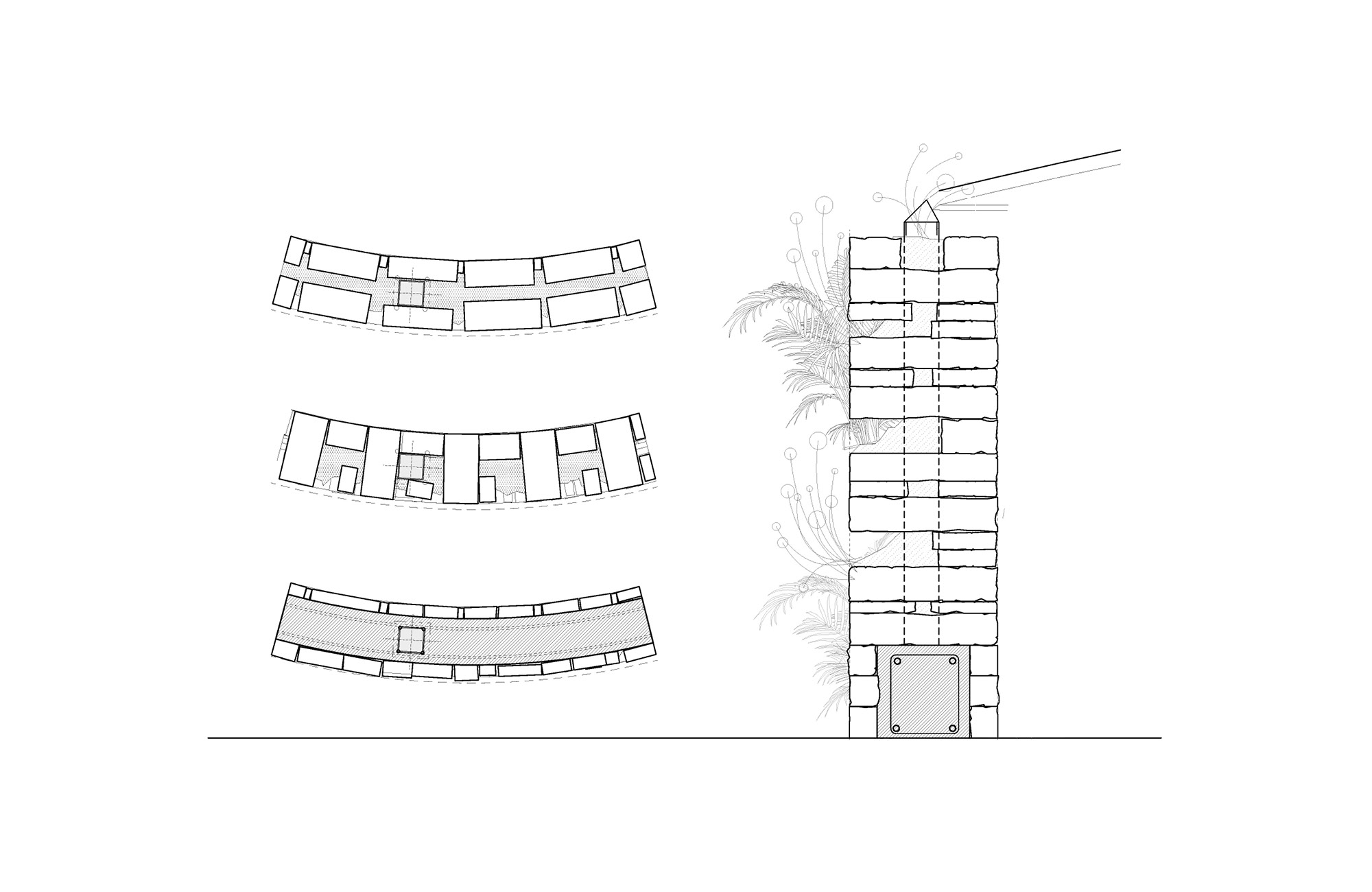
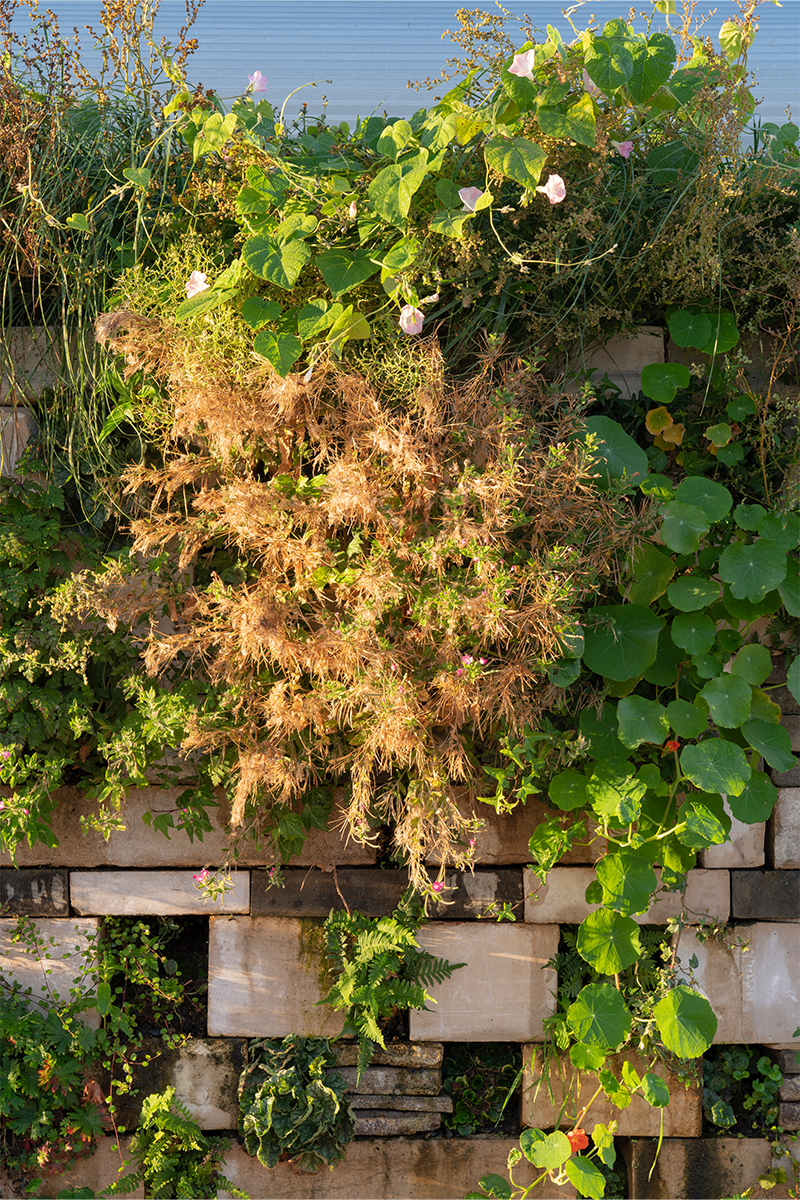
The Pavilion is a place of interdisciplinary cultural dissemination during the Biennale, the Métropole du Grand Paris exhibits with curators from Les Ateliers Médicis, photographs highlighting the unique link between the metropolitan territory and the earthwithin the pavilion
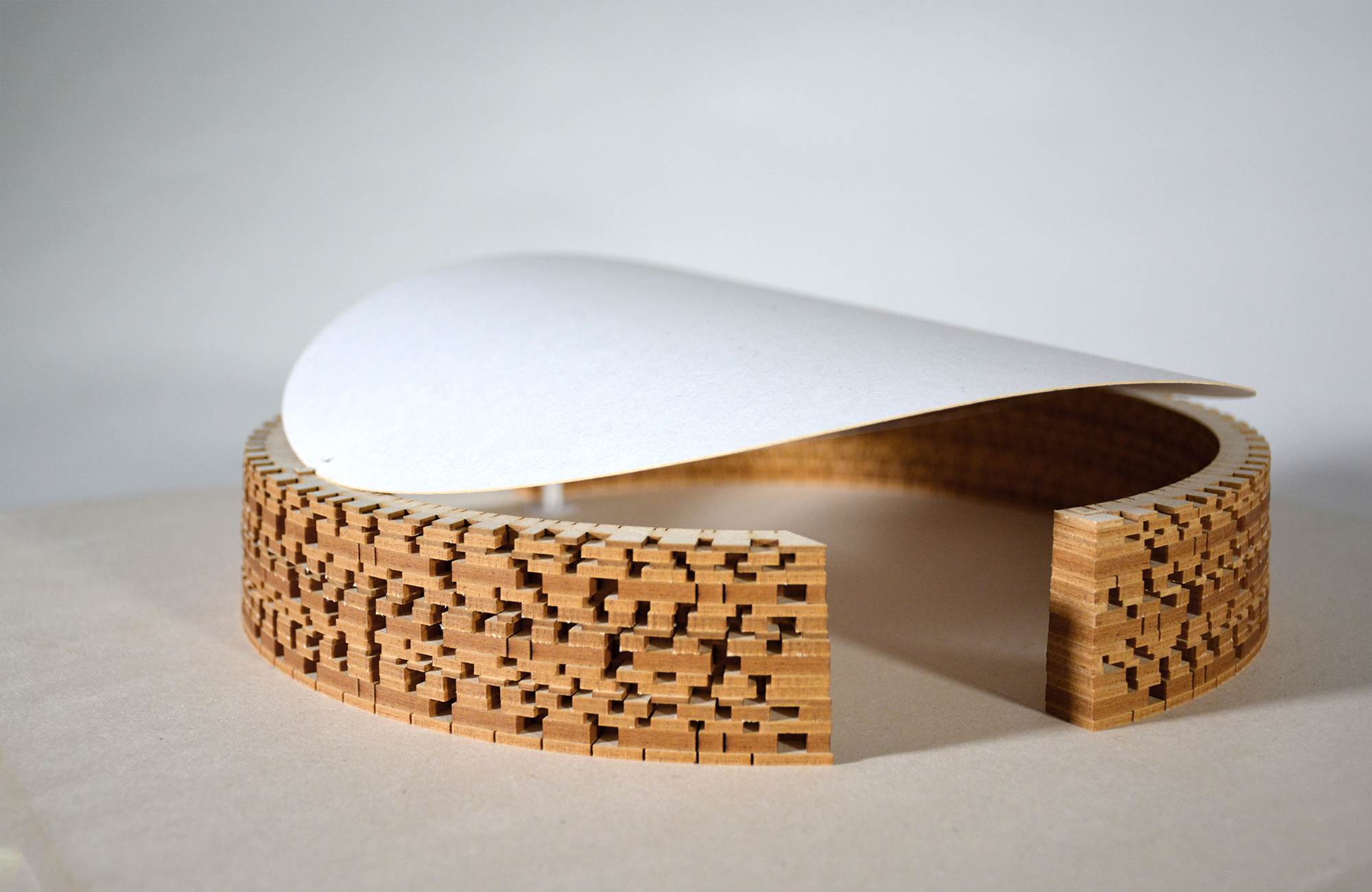
Versailles (78)
La Métropole du Grand Paris
113 m²
Bollinger & Grohmann (structure), Martin Muriot (dry stone expertise), AH Écologie (ecologist), Baudin Chateauneuf and Urban Pose (constructor), Ateliers Médicis (Exhibition curation and programming)
Delivered in 2022
Ulysse Daufresne
Complete
Pavilion for the Architecture and Landscape Biennale of Île-de-France in Versailles
Alexandre Tabaste, Camille Gharbi