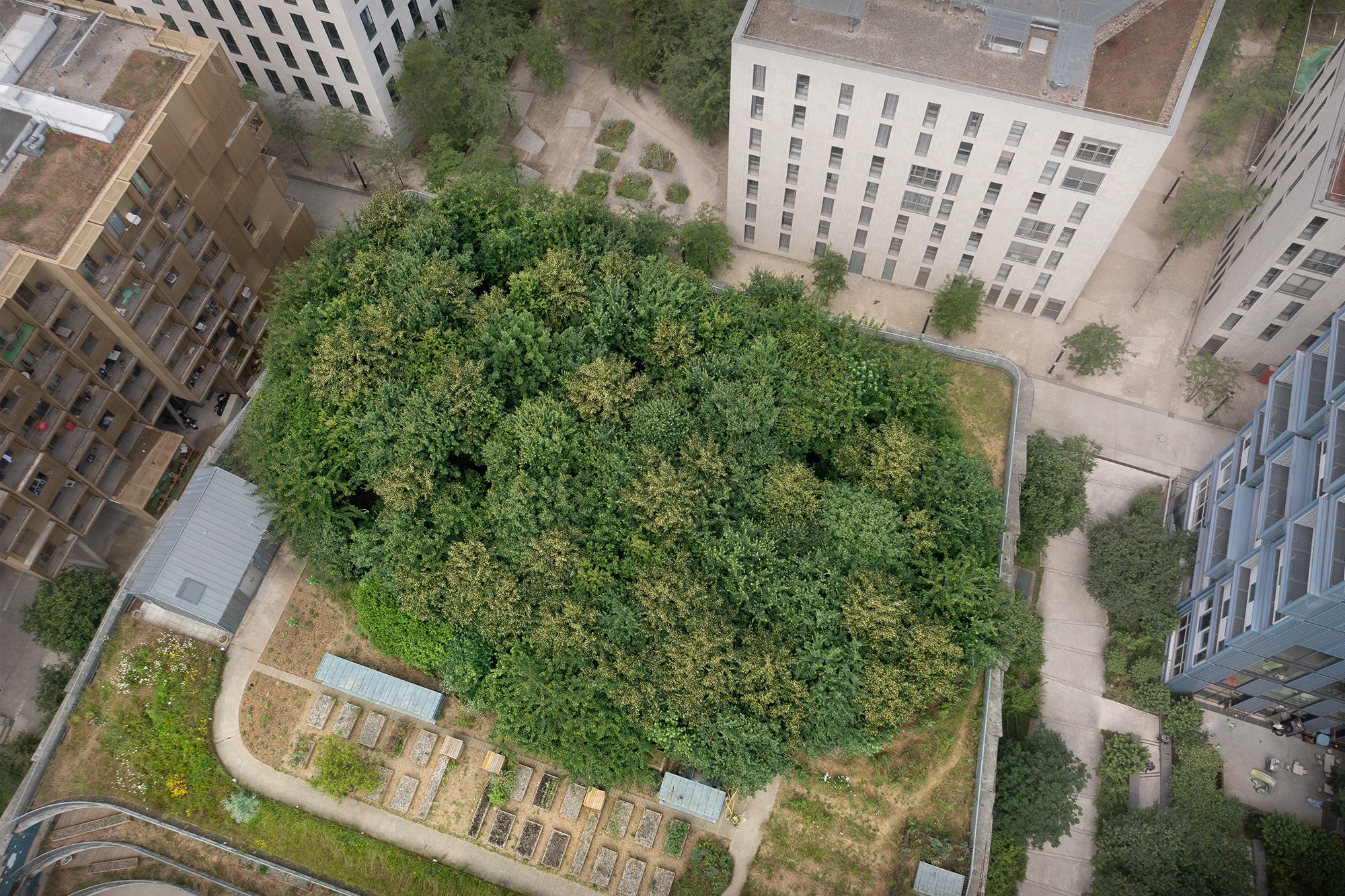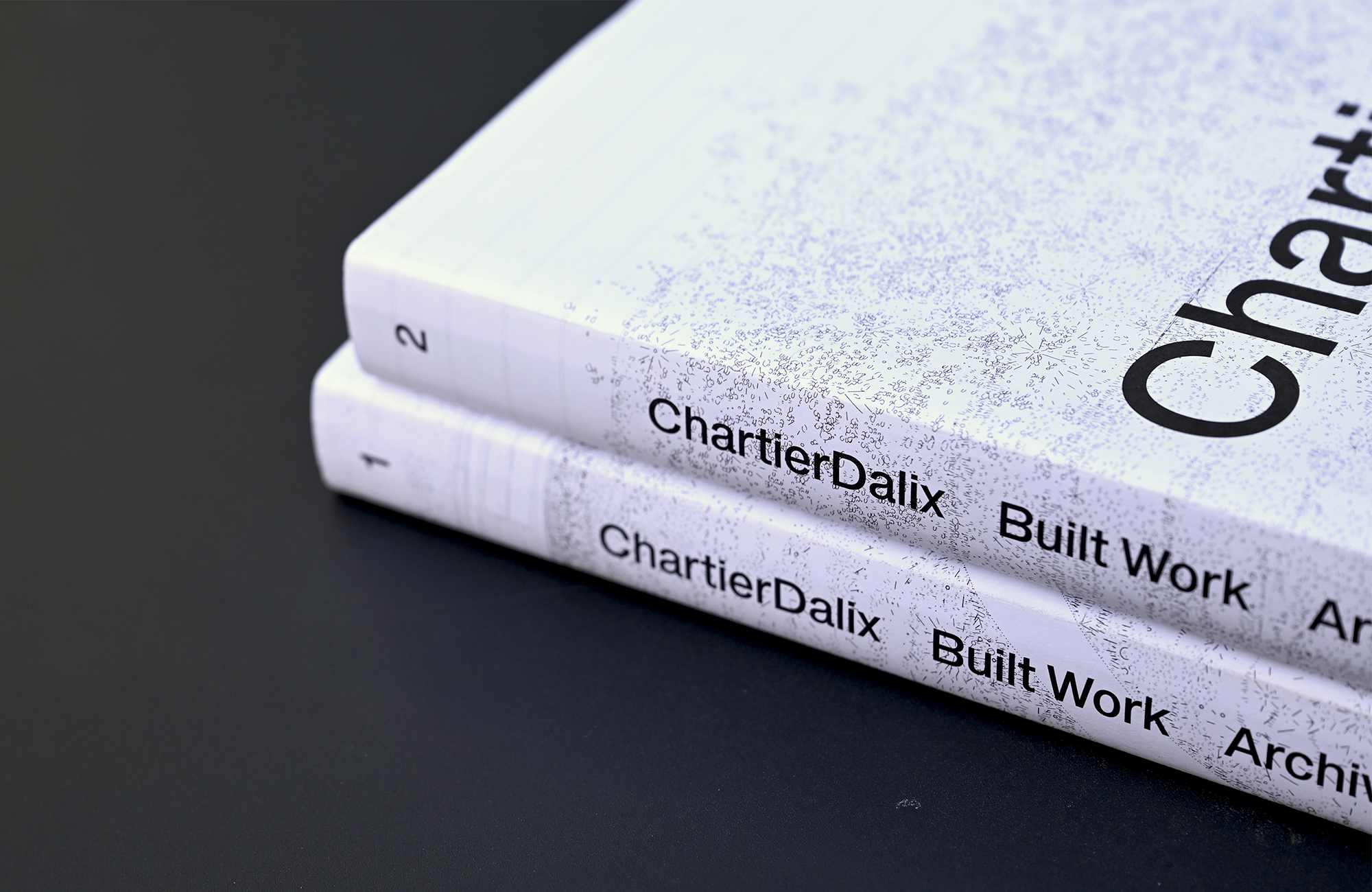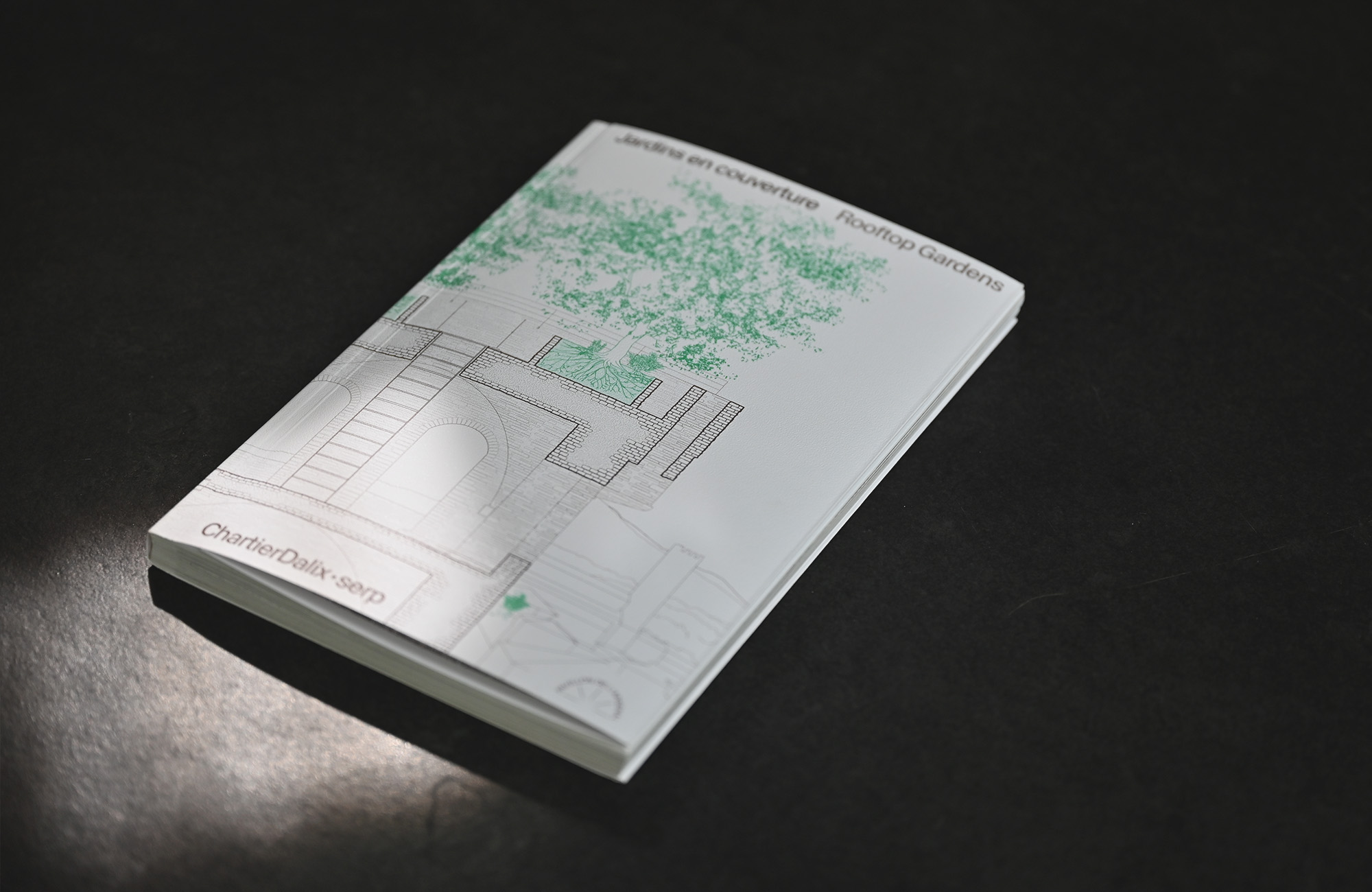Metamorphosis of the Ariane tower, Nouvelle AOM
The new Montparnasse tower will be emblematic of Paris' energy transition : an asbestos-free and rehabilitated, low-carbon, passive tower

Completion of our project for the restructuring of a car park slab, rue des Poissonniers, Paris 18e

Delivery of the Ardoines logistics Center: a showcase for low-carbon urban logistics

The School of Science and Biodiversity, 10 years on!
Photo report by Yann Monel

The garden of dreams. The first public garden designed by ChartierDalix - serp in collaboration with JMD Design

ChartierDalix wins the project to transform the Dijon-Maret site into a university campus

Built Work, Archives 2008-2022

ChartierDalix · serp publishes Rooftop Gardens with Éditions du Pavillon de l’Arsenal, a research conducted as part of the FAIRE program.
