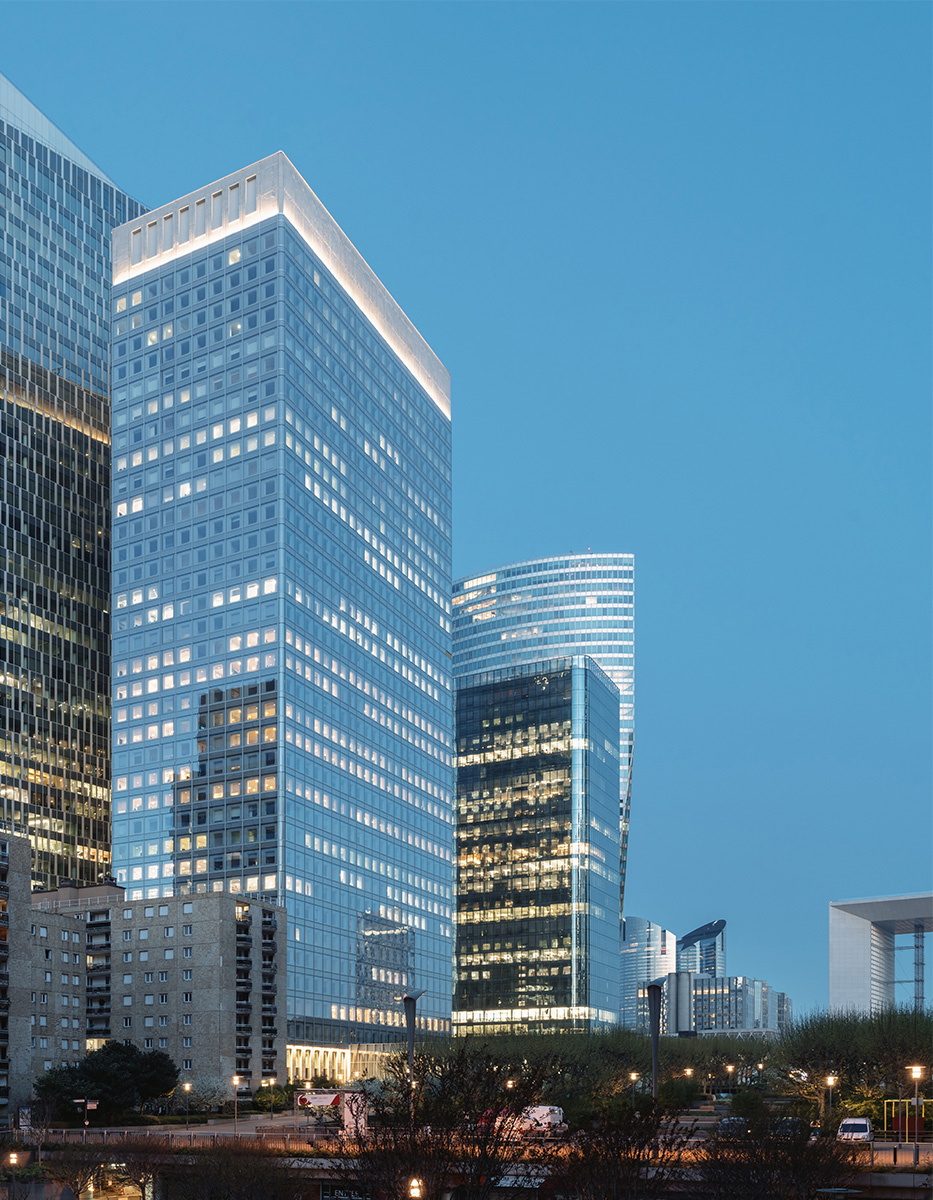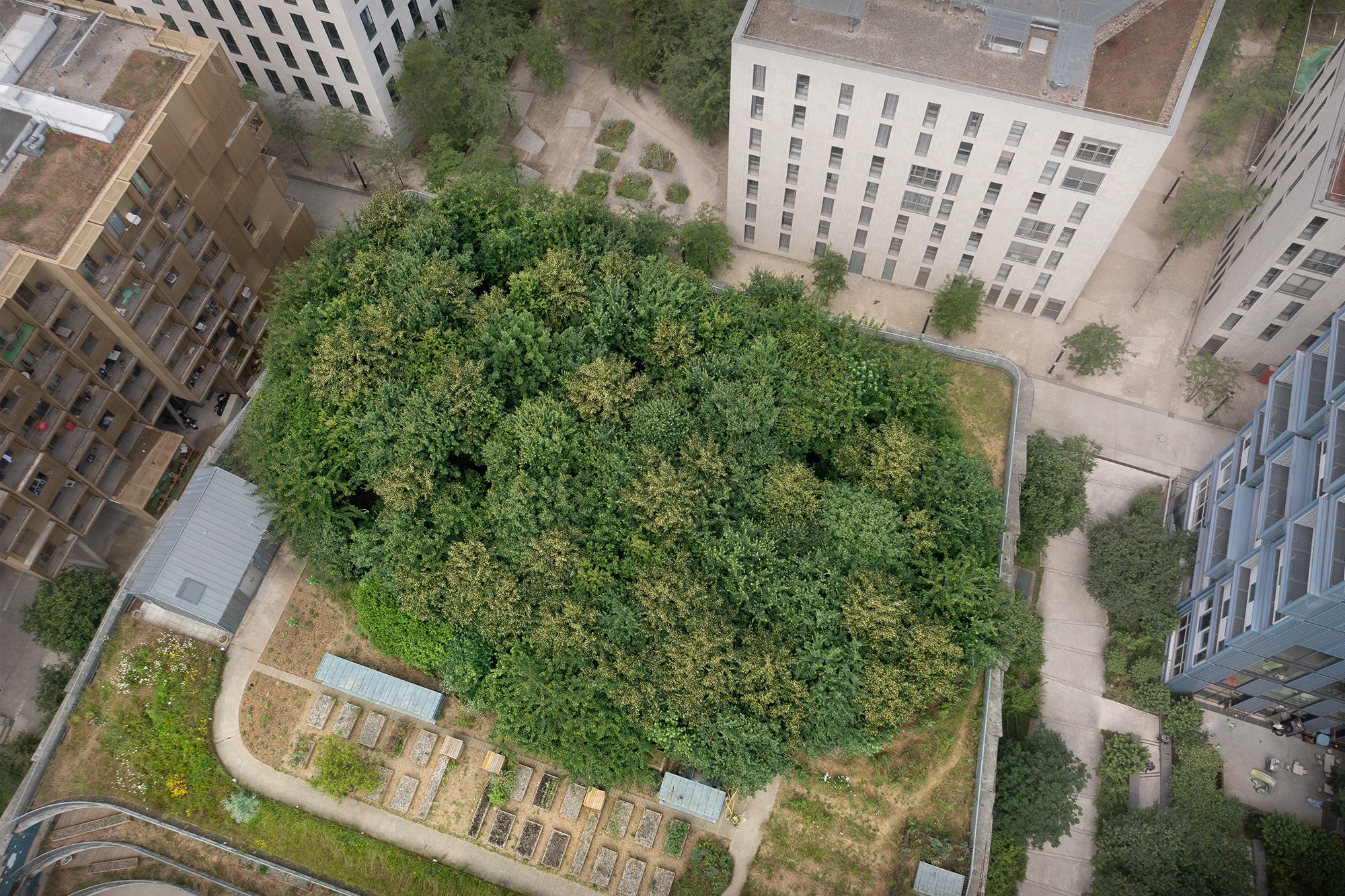Publication of the book Rooftop Gardens
Delivery of the Ariane Tower in La Défense: the Nouvelle AOM reinterprets the tower, 50 years after its completion

The School of Science and Biodiversity, 10 years on!
Photo report by Yann Monel

The garden of dreams. The first public garden designed by ChartierDalix - serp in collaboration with JMD Design

Completion of our project for the restructuring of a car park slab, rue des Poissonniers, Paris 18e

Built Work, Archives 2008-2022

The new Montparnasse tower will be emblematic of Paris' energy transition : an asbestos-free and rehabilitated, low-carbon, passive tower

Delivery of the Ardoines logistics Center: a showcase for low-carbon urban logistics

ChartierDalix wins the project to transform the Dijon-Maret site into a university campus
