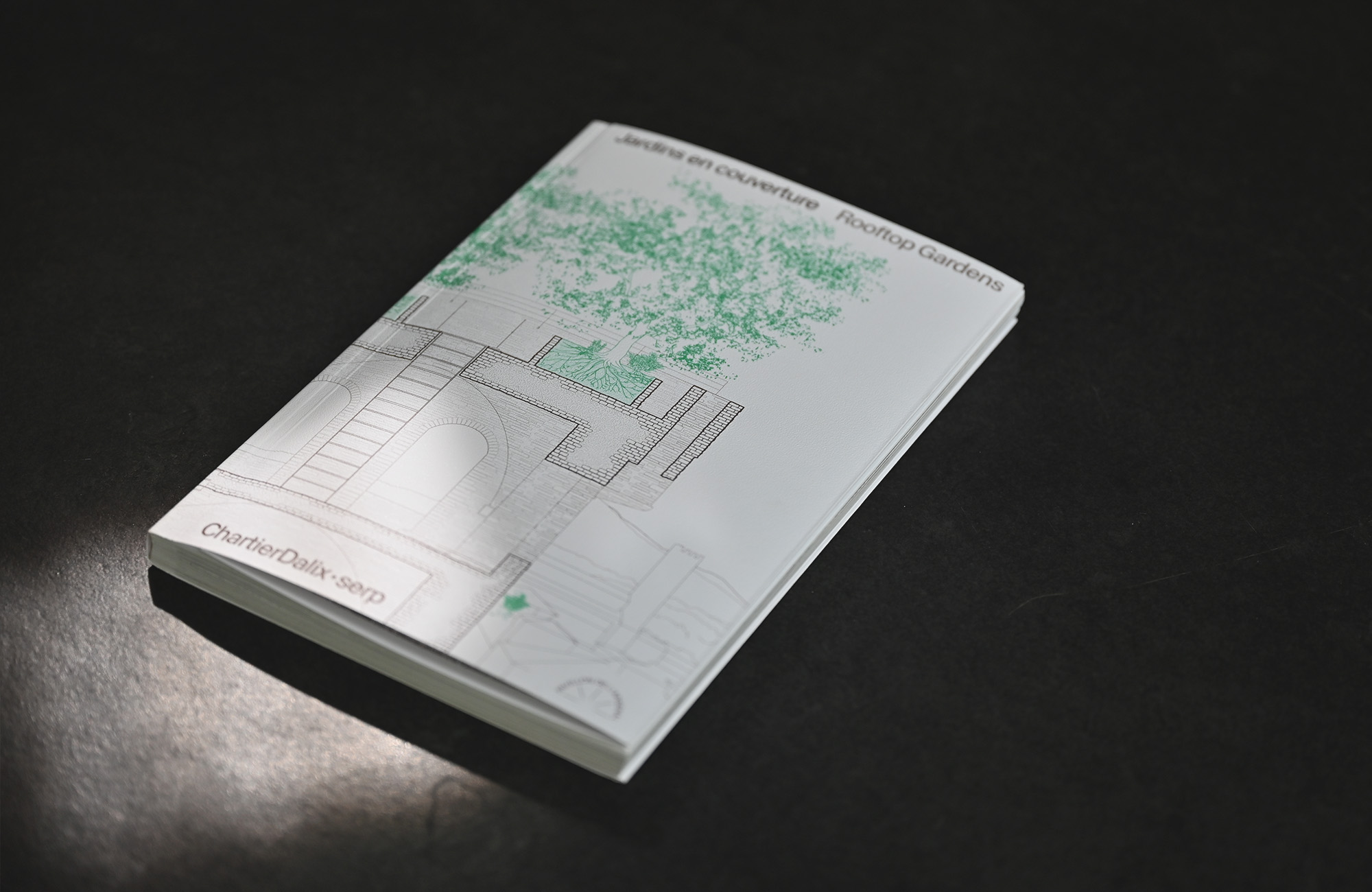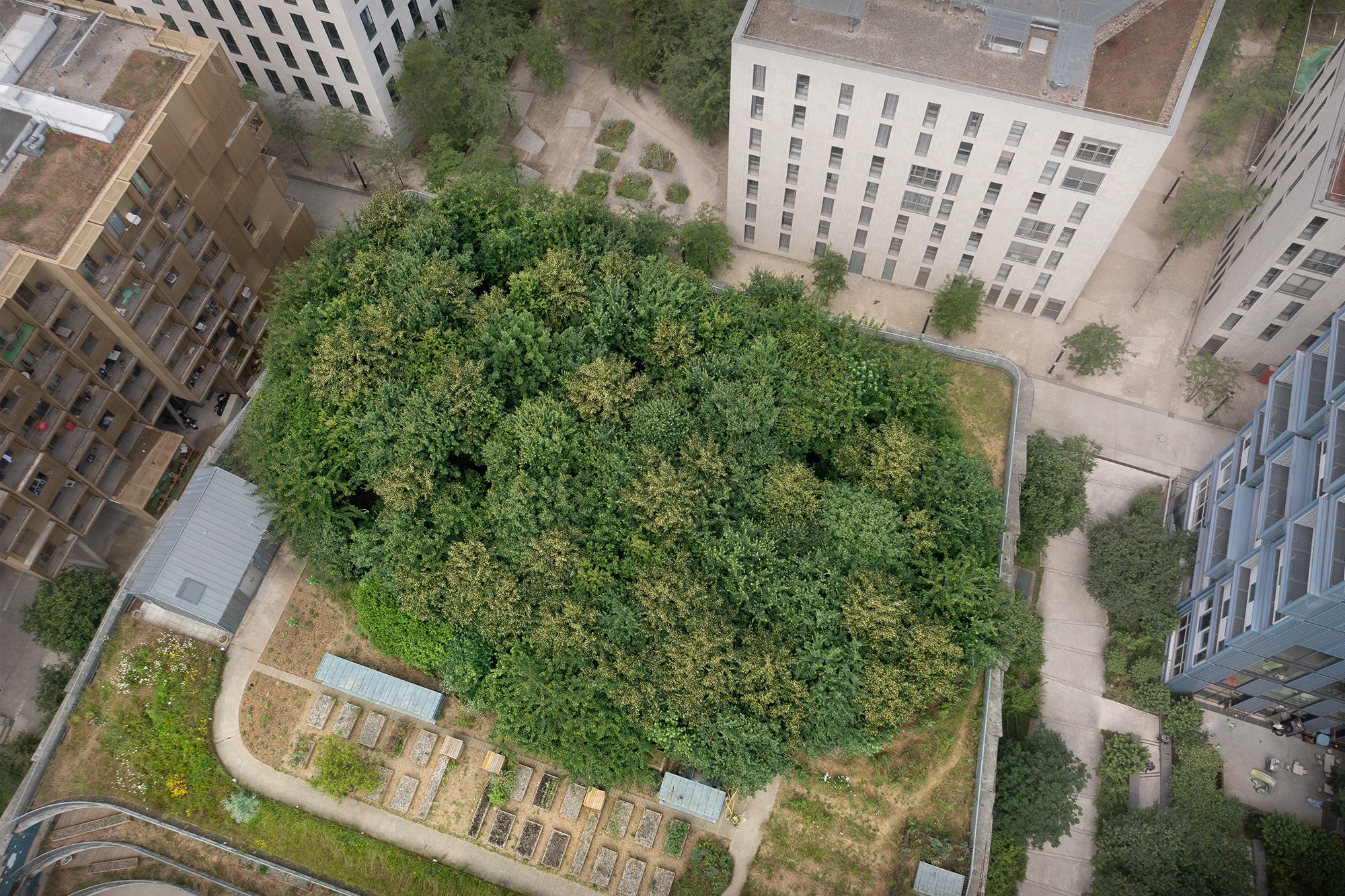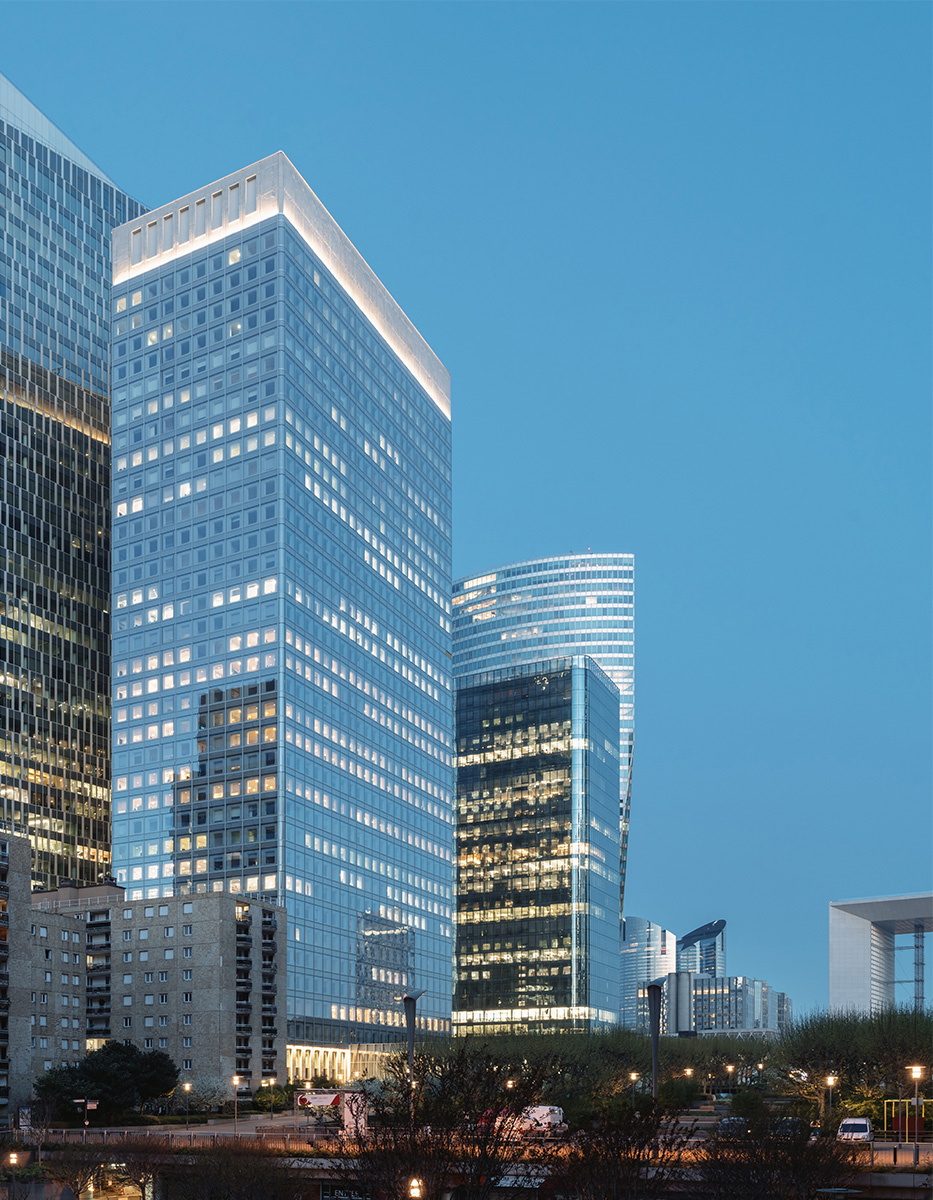Mixed-use project in structural wood, rue des Poissonniers, Paris 18th
ChartierDalix · serp publishes Rooftop Gardens with Éditions du Pavillon de l’Arsenal, a research conducted as part of the FAIRE program.

The School of Science and Biodiversity, 10 years on!
Photo report by Yann Monel

Delivery of the Ariane Tower in La Défense: the Nouvelle AOM reinterprets the tower, 50 years after its completion

The garden of dreams. The first public garden designed by ChartierDalix - serp in collaboration with JMD Design

The new Montparnasse tower will be emblematic of Paris' energy transition : an asbestos-free and rehabilitated, low-carbon, passive tower

ChartierDalix wins the project to transform the Dijon-Maret site into a university campus

Built Work, Archives 2008-2022

Delivery of the Ardoines logistics Center: a showcase for low-carbon urban logistics
