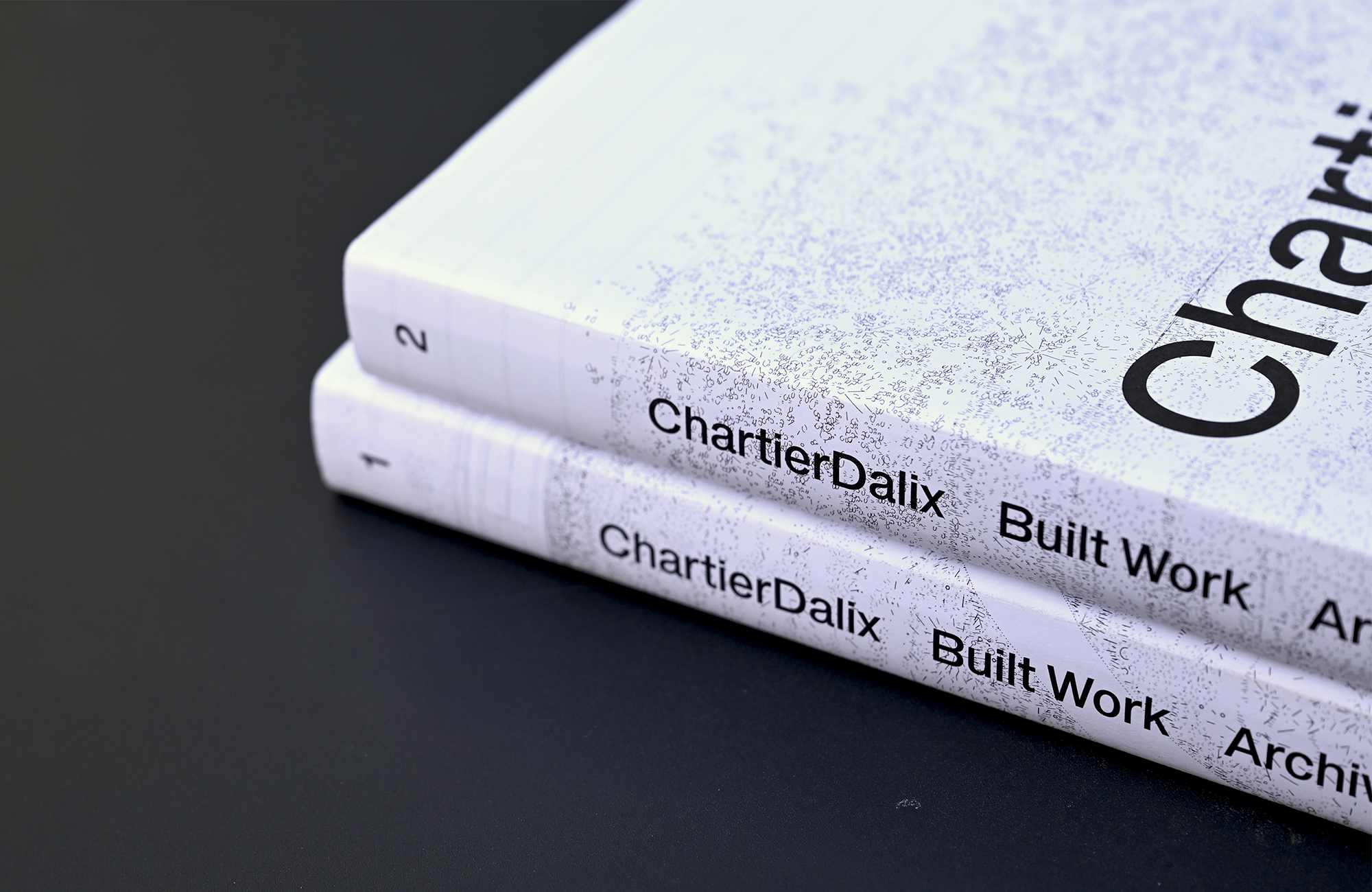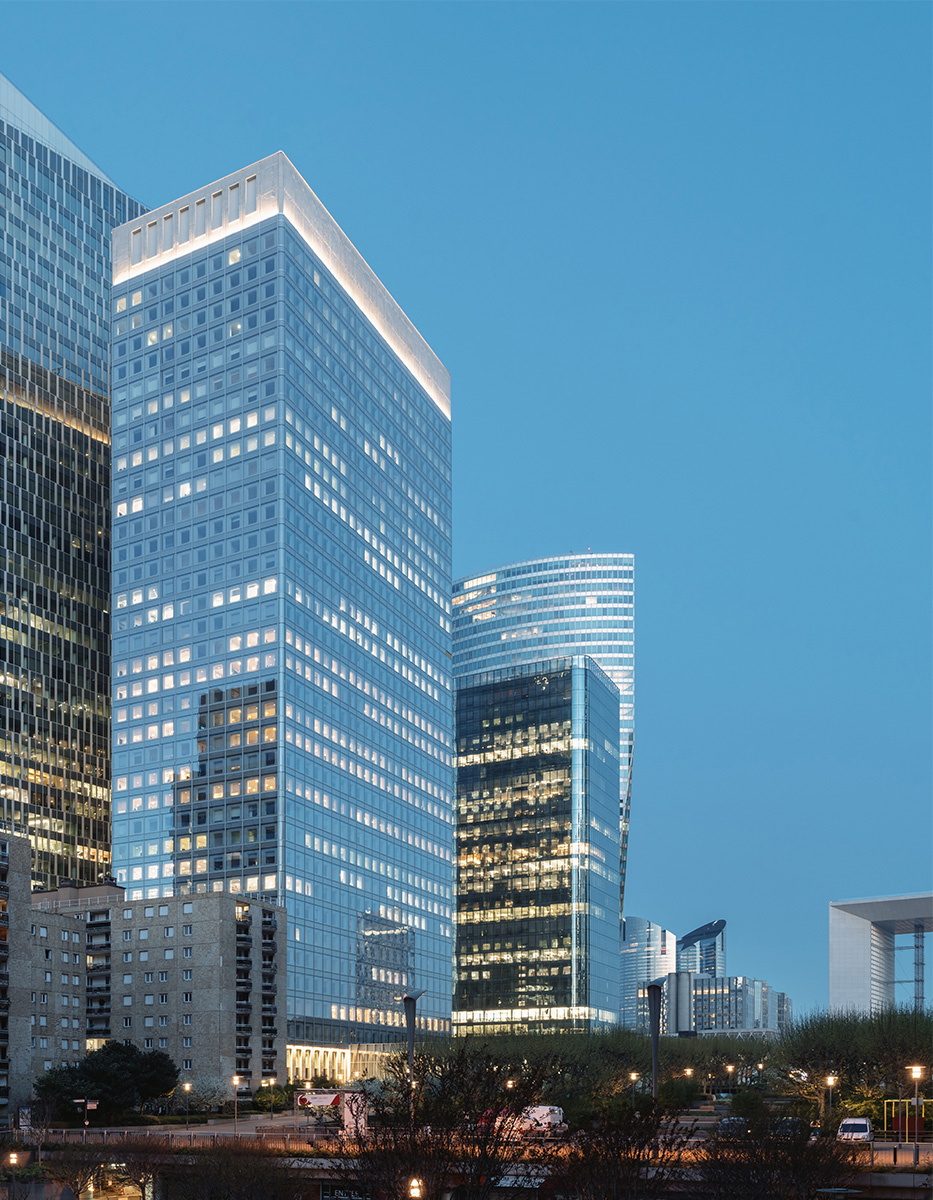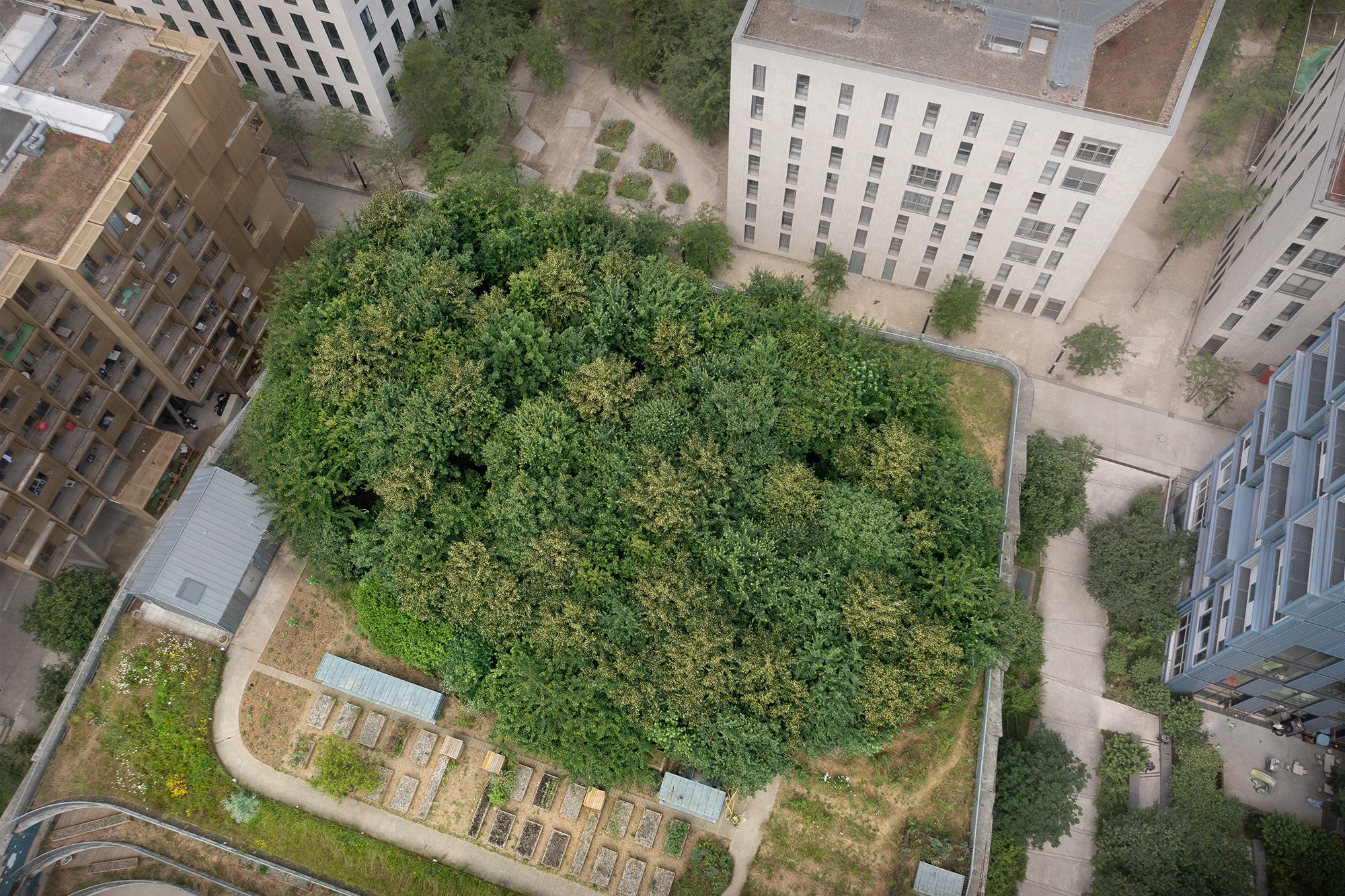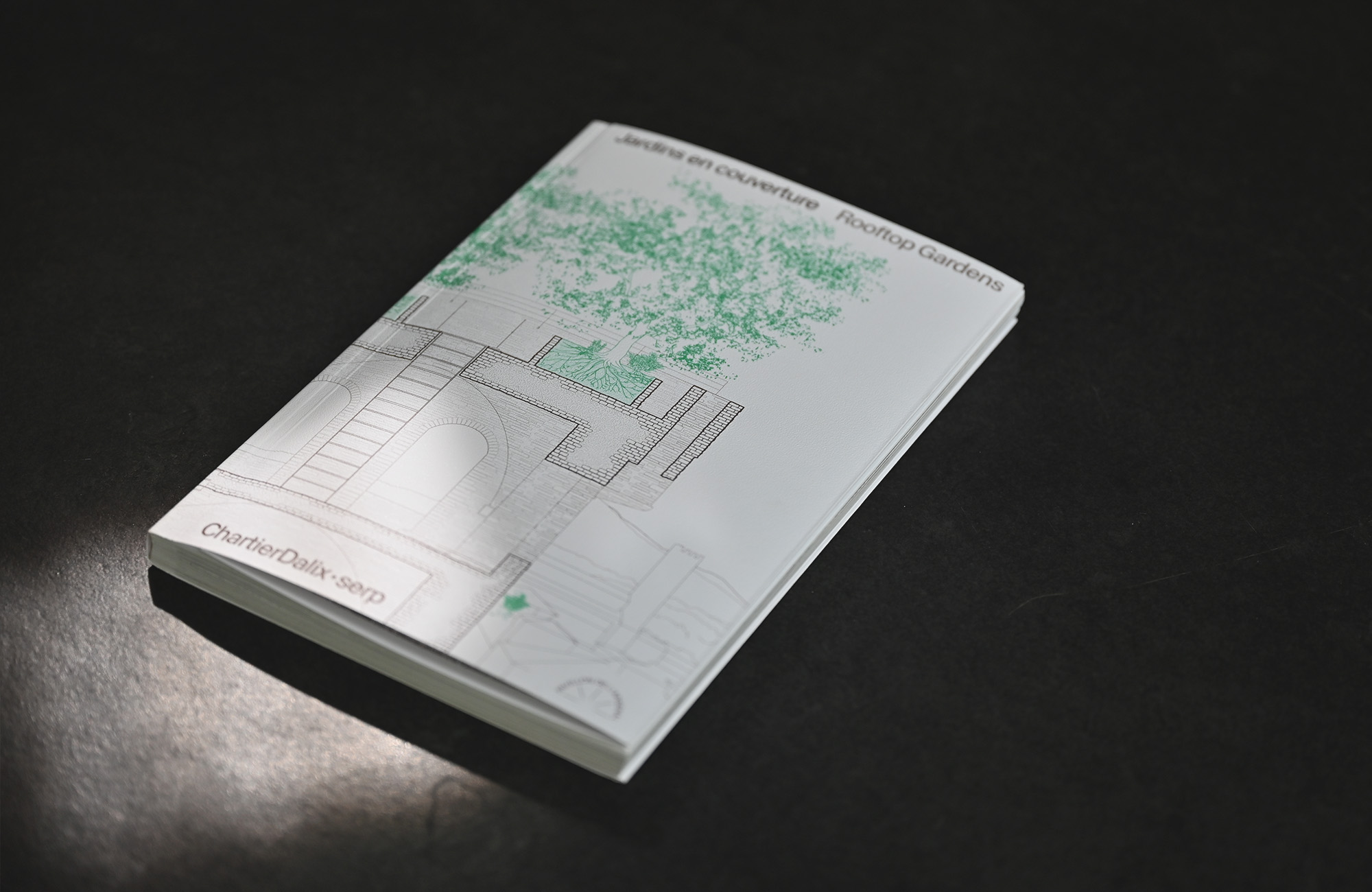Logistic Center in the Ardoines district, Vitry-sur-Seine
The garden of dreams. The first public garden designed by ChartierDalix - serp in collaboration with JMD Design

Built Work, Archives 2008-2022

The new Montparnasse tower will be emblematic of Paris' energy transition : an asbestos-free and rehabilitated, low-carbon, passive tower

Delivery of the Ariane Tower in La Défense: the Nouvelle AOM reinterprets the tower, 50 years after its completion

Completion of our project for the restructuring of a car park slab, rue des Poissonniers, Paris 18e

ChartierDalix wins the project to transform the Dijon-Maret site into a university campus

The School of Science and Biodiversity, 10 years on!
Photo report by Yann Monel

ChartierDalix · serp publishes Rooftop Gardens with Éditions du Pavillon de l’Arsenal, a research conducted as part of the FAIRE program.
