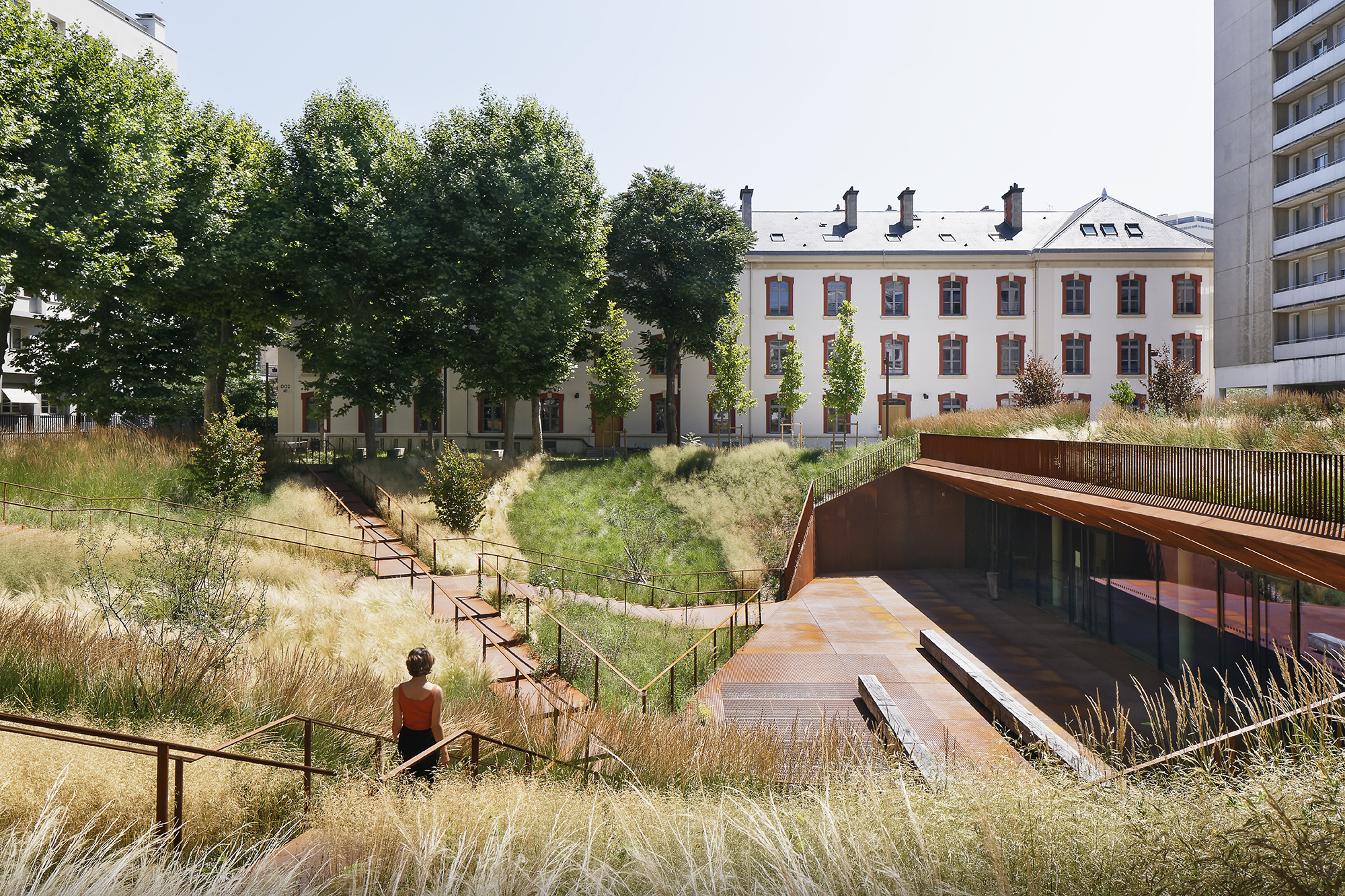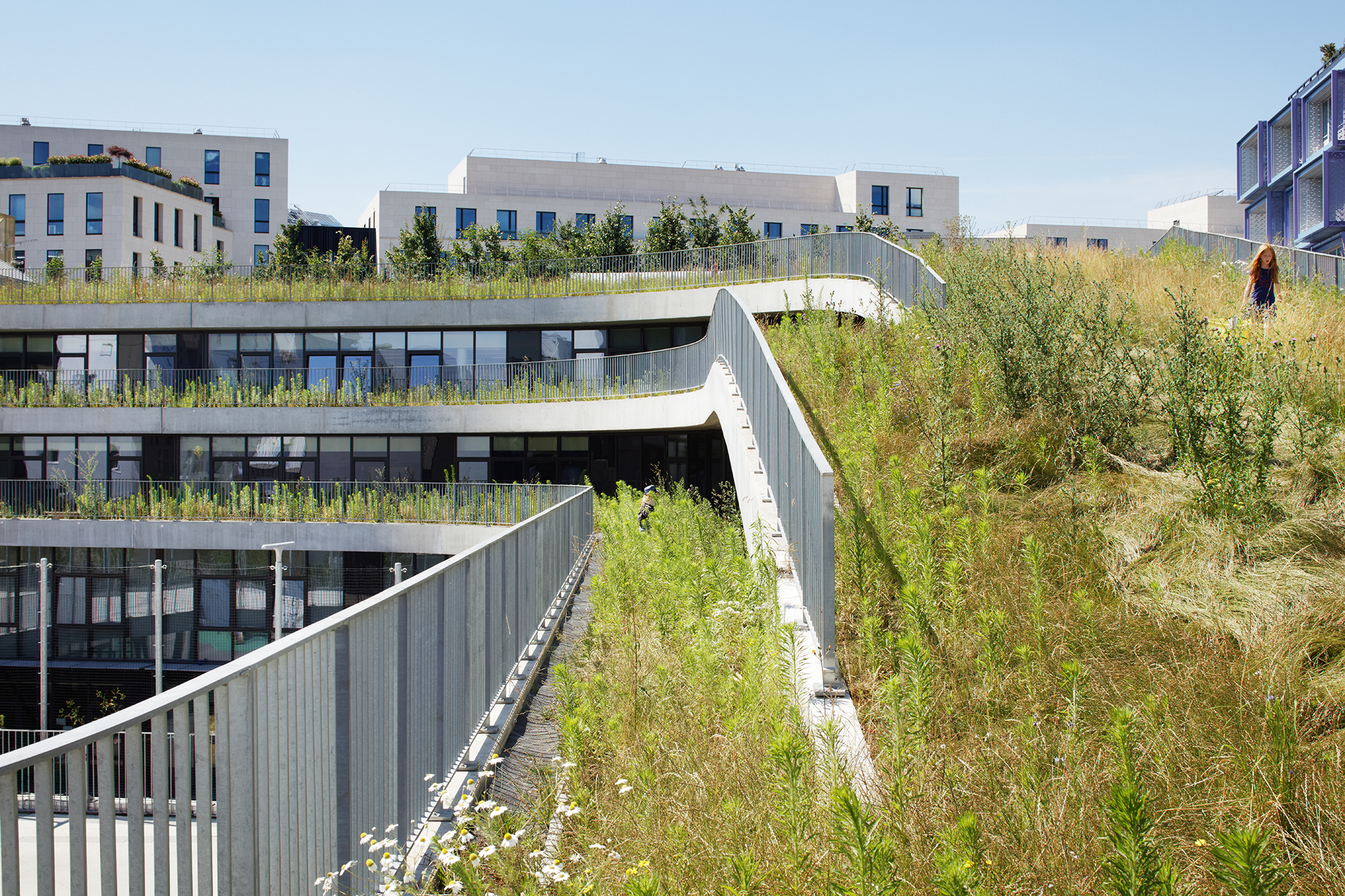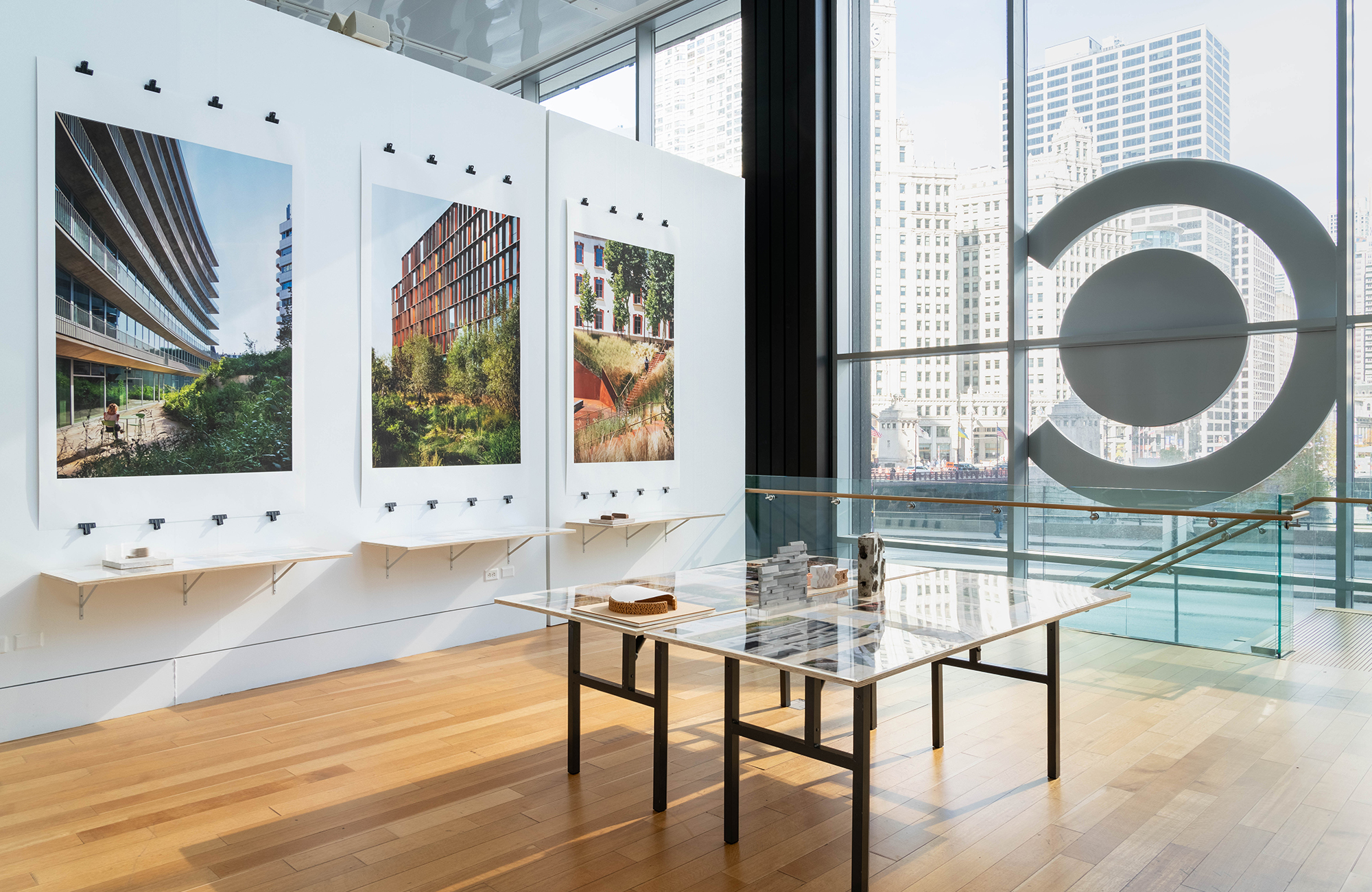Resource
Edition
Built Work, Archives 2008-2022
Resource
Research
As laureates of the call for projects FAIRE 2022 launched by the Pavillon de l’Arsenal, we are currently leading an investigation about rooftops gardens.

Project
Paris 12
The garden regroup four distinct biotopes that contribute to the development of local biodiversity.

Resource
Research
Restoring high-rise districts : residency in Chicago

Project
Paris 13
The restructuring of the Lourcine barracks uses the spatial qualities of the existing buildings and restores the place d'armes to its unifying function

Project
Boulogne-Billancourt
Read in Le Monde : "In Boulogne-Billancourt, a school shelters 345 animal and plant species", article by Emmanuelle Picaud

Project
Paris 18
In the heart of a very lively neighbourhood with a heterogeneous fabric, the building is in keeping with and respects the Haussmanian template

Resource
Edition
In this book, we propose a reflection on the relationships between vegetal, animal and human, and their impact on the design of built spaces

Project
Pantin
An optimized wood structure for reversible typologies, Management school Pantin

Project
Paris 15
The new Montparnasse Tower will be emblematic of Paris' energy transition : an asbestos-free and rehabilitated, low-carbon, passive tower

Resource
Exhibition
« Systems » at the 5th edition of the Chicago Architecture Biennial

Project
Versailles
Telluric, compact and enveloping, the BAP Pavilion is like a garden factory that punctuates the walk
